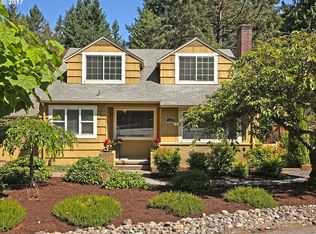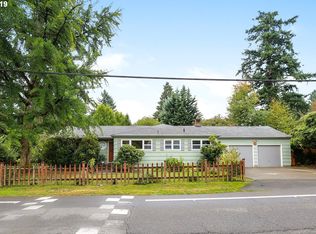Sold
$670,000
7425 SW Canyon Ln, Portland, OR 97225
4beds
2,600sqft
Residential, Single Family Residence
Built in 1955
0.28 Acres Lot
$683,700 Zestimate®
$258/sqft
$3,570 Estimated rent
Home value
$683,700
$629,000 - $745,000
$3,570/mo
Zestimate® history
Loading...
Owner options
Explore your selling options
What's special
Prepared to be enamored by this precious home in the highly desired West Slope neighborhood. On almost 1/3 of an acre! Minutes to downtown PDX, Nike, Columbia, Hillsdale, Hwy 26, mulitple hospitals, shopping, coffee, restaurants, parks and MORE! Top rated schools including the beloved Bridlemile Elementary School, West Sylvan and Lincoln High School. Gleaming hardwood floors. Beautiful energizing light abounds. Four nice sized bedrooms. Remodeled bathrooms and kitchen. Nice sized deck off the kitchen and dining area is perfect for entertaining and enjoying the quiet of the neighborhood. Large finished basement with exterior door has 8 ft ceilings...bonus room/family room, workshop, home office, craft room or additional sleeping area. Transform the fully fenced backyard into what it knows it can be....an oasis! This is a rare find in sought after Washington County...think lower taxes. Location, location, location.
Zillow last checked: 8 hours ago
Listing updated: November 02, 2024 at 08:29pm
Listed by:
Martha Harrell 503-784-6667,
Premiere Property Group, LLC
Bought with:
Chandler Schur, 201240917
Lovejoy Real Estate
Source: RMLS (OR),MLS#: 24405545
Facts & features
Interior
Bedrooms & bathrooms
- Bedrooms: 4
- Bathrooms: 2
- Full bathrooms: 2
- Main level bathrooms: 1
Primary bedroom
- Features: Hardwood Floors, Closet
- Level: Main
- Area: 169
- Dimensions: 13 x 13
Bedroom 2
- Features: Hardwood Floors, Closet
- Level: Main
- Area: 120
- Dimensions: 12 x 10
Bedroom 3
- Features: Builtin Features, Hardwood Floors, Walkin Closet
- Level: Upper
- Area: 182
- Dimensions: 14 x 13
Bedroom 4
- Features: Hardwood Floors, Walkin Closet
- Level: Upper
- Area: 169
- Dimensions: 13 x 13
Dining room
- Features: Deck, Hardwood Floors
- Level: Main
- Area: 81
- Dimensions: 9 x 9
Family room
- Level: Lower
- Area: 204
- Dimensions: 17 x 12
Kitchen
- Features: Dishwasher, Free Standing Range, Free Standing Refrigerator
- Level: Main
- Area: 99
- Width: 9
Living room
- Features: Fireplace, Hardwood Floors
- Level: Main
- Area: 299
- Dimensions: 23 x 13
Heating
- Forced Air, Fireplace(s)
Cooling
- Central Air
Appliances
- Included: Dishwasher, Free-Standing Range, Free-Standing Refrigerator, Stainless Steel Appliance(s), Washer/Dryer, Gas Water Heater
Features
- Quartz, Walk-In Closet(s), Closet, Built-in Features
- Flooring: Hardwood, Tile, Wall to Wall Carpet
- Basement: Exterior Entry,Finished
- Number of fireplaces: 1
- Fireplace features: Wood Burning
Interior area
- Total structure area: 2,600
- Total interior livable area: 2,600 sqft
Property
Parking
- Total spaces: 1
- Parking features: Driveway, On Street, Garage Door Opener, Attached
- Attached garage spaces: 1
- Has uncovered spaces: Yes
Features
- Stories: 3
- Patio & porch: Deck
- Exterior features: Yard, Exterior Entry
- Fencing: Fenced
Lot
- Size: 0.28 Acres
- Features: Gentle Sloping, Level, Trees, SqFt 10000 to 14999
Details
- Parcel number: R3686
Construction
Type & style
- Home type: SingleFamily
- Architectural style: Traditional
- Property subtype: Residential, Single Family Residence
Materials
- Wood Siding
- Roof: Composition
Condition
- Resale
- New construction: No
- Year built: 1955
Utilities & green energy
- Gas: Gas
- Sewer: Public Sewer
- Water: Public
Community & neighborhood
Location
- Region: Portland
- Subdivision: West Slope
Other
Other facts
- Listing terms: Cash,Conventional,FHA
- Road surface type: Paved
Price history
| Date | Event | Price |
|---|---|---|
| 10/31/2024 | Sold | $670,000+0.1%$258/sqft |
Source: | ||
| 9/29/2024 | Pending sale | $669,000$257/sqft |
Source: | ||
| 9/18/2024 | Listed for sale | $669,000+30.7%$257/sqft |
Source: | ||
| 11/27/2022 | Listing removed | -- |
Source: Zillow Rental Manager | ||
| 11/8/2022 | Price change | $3,450+1.5%$1/sqft |
Source: Zillow Rental Manager | ||
Public tax history
| Year | Property taxes | Tax assessment |
|---|---|---|
| 2025 | $7,561 +8.5% | $318,230 +7% |
| 2024 | $6,969 +5.1% | $297,500 +3% |
| 2023 | $6,632 +5% | $288,840 +3% |
Find assessor info on the county website
Neighborhood: West Slope
Nearby schools
GreatSchools rating
- 9/10Bridlemile Elementary SchoolGrades: K-5Distance: 1.6 mi
- 5/10West Sylvan Middle SchoolGrades: 6-8Distance: 0.4 mi
- 8/10Lincoln High SchoolGrades: 9-12Distance: 3.2 mi
Schools provided by the listing agent
- Elementary: Bridlemile
- Middle: West Sylvan
- High: Lincoln
Source: RMLS (OR). This data may not be complete. We recommend contacting the local school district to confirm school assignments for this home.
Get a cash offer in 3 minutes
Find out how much your home could sell for in as little as 3 minutes with a no-obligation cash offer.
Estimated market value
$683,700
Get a cash offer in 3 minutes
Find out how much your home could sell for in as little as 3 minutes with a no-obligation cash offer.
Estimated market value
$683,700

