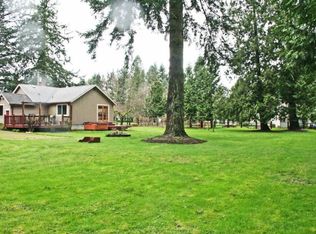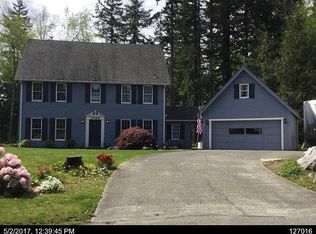Located on a private two acre park-like property, this 3,115 sqft home features 4 bedrooms, 2 bathrooms, and a dream kitchen. The spacious master suite includes 2 closets, bathroom w/ double sinks, and a huge soaking tub. Large living areas and added bonus room offer extra space for whatever your heart desires. Surrounded by trees, the backyard is the ultimate private getaway with two patios & a fire pit. The level lot provides endless possibilities for an outbuilding or shop. A true hidden gem!
This property is off market, which means it's not currently listed for sale or rent on Zillow. This may be different from what's available on other websites or public sources.


