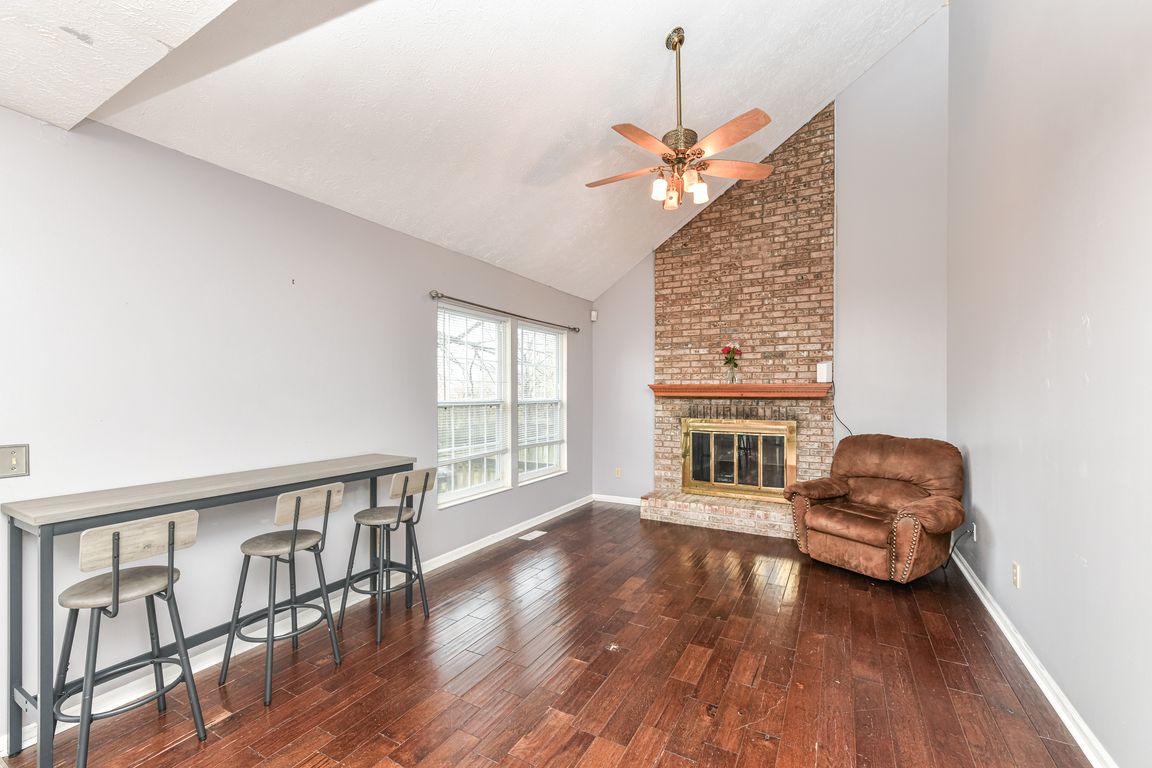
Active
$309,900
3beds
2,442sqft
7426 Red Bluff Dr, Indianapolis, IN 46214
3beds
2,442sqft
Residential, single family residence
Built in 1994
5,227 sqft
2 Attached garage spaces
$127 price/sqft
$175 annually HOA fee
What's special
Warm cozy wood-burning fireplaceTwo-car garageInviting layoutFreshly painted interiorLarge fully fenced backyardConvenient pantryWalk-in closet
Welcome to this charming 3-bedroom, 2.5-bath two-story home in desirable Aspen Ridge in the Eagle Creek area. The freshly painted interior makes this home truly move-in ready. With an inviting layout and numerous updates throughout, this property offers plenty of space for all your needs. The main level features a ...
- 1 day |
- 233 |
- 16 |
Source: MIBOR as distributed by MLS GRID,MLS#: 22074624
Travel times
Family Room
Kitchen
Primary Bedroom
Zillow last checked: 8 hours ago
Listing updated: November 25, 2025 at 04:39am
Listing Provided by:
Katie Colden 317-804-4125,
United Real Estate Indpls,
Damian Colden 317-759-1428,
United Real Estate Indpls
Source: MIBOR as distributed by MLS GRID,MLS#: 22074624
Facts & features
Interior
Bedrooms & bathrooms
- Bedrooms: 3
- Bathrooms: 3
- Full bathrooms: 2
- 1/2 bathrooms: 1
- Main level bathrooms: 1
Primary bedroom
- Level: Upper
- Area: 168 Square Feet
- Dimensions: 14x12
Bedroom 2
- Level: Upper
- Area: 120 Square Feet
- Dimensions: 12x10
Bedroom 3
- Level: Upper
- Area: 120 Square Feet
- Dimensions: 12x10
Bonus room
- Level: Basement
- Area: 352 Square Feet
- Dimensions: 16x22
Dining room
- Level: Main
- Area: 100 Square Feet
- Dimensions: 10x10
Family room
- Level: Main
- Area: 204 Square Feet
- Dimensions: 17x12
Kitchen
- Level: Main
- Area: 240 Square Feet
- Dimensions: 16x15
Laundry
- Level: Main
- Area: 80 Square Feet
- Dimensions: 10x8
Living room
- Level: Main
- Area: 224 Square Feet
- Dimensions: 16x14
Heating
- Forced Air, Electric
Cooling
- Central Air
Appliances
- Included: Dishwasher, Microwave, Electric Oven, Refrigerator, Electric Water Heater
- Laundry: Laundry Room
Features
- High Speed Internet, Eat-in Kitchen, Walk-In Closet(s)
- Basement: Partially Finished
- Number of fireplaces: 1
- Fireplace features: Family Room, Wood Burning
Interior area
- Total structure area: 2,442
- Total interior livable area: 2,442 sqft
- Finished area below ground: 538
Property
Parking
- Total spaces: 2
- Parking features: Attached
- Attached garage spaces: 2
- Details: Garage Parking Other(Finished Garage)
Features
- Levels: Two
- Stories: 2
- Patio & porch: Deck, Porch
- Fencing: Fenced,Full,Privacy
Lot
- Size: 5,227.2 Square Feet
- Features: Sidewalks, Street Lights, Mature Trees
Details
- Additional structures: Barn Mini
- Parcel number: 490522118045000900
- Horse amenities: None
Construction
Type & style
- Home type: SingleFamily
- Architectural style: Traditional
- Property subtype: Residential, Single Family Residence
Materials
- Vinyl With Brick
- Foundation: Concrete Perimeter
Condition
- New construction: No
- Year built: 1994
Utilities & green energy
- Water: Public
Community & HOA
Community
- Security: Prewired
- Subdivision: Aspen Ridge
HOA
- Has HOA: Yes
- Services included: Entrance Common, Insurance, Management, Snow Removal, Trash
- HOA fee: $175 annually
- HOA phone: 317-534-0200
Location
- Region: Indianapolis
Financial & listing details
- Price per square foot: $127/sqft
- Tax assessed value: $314,400
- Annual tax amount: $3,816
- Date on market: 11/25/2025
- Cumulative days on market: 3 days