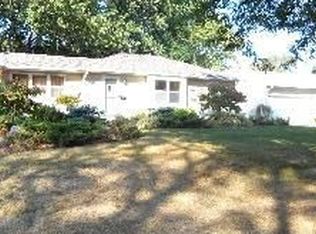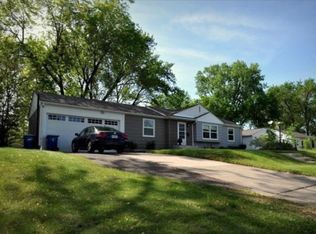Closed
$320,000
7426 Vincent Ave S, Richfield, MN 55423
3beds
2,292sqft
Single Family Residence
Built in 1949
10,018.8 Square Feet Lot
$317,800 Zestimate®
$140/sqft
$2,316 Estimated rent
Home value
$317,800
$292,000 - $343,000
$2,316/mo
Zestimate® history
Loading...
Owner options
Explore your selling options
What's special
Step into timeless charm with this 1949 rambler, perfectly blending classic elegance with modern convenience.
This one-level gem, complete with a full basement, offers an expansive and versatile living space. Boasting three spacious bedrooms and a beautifully tiled bathroom, this home is designed for comfort and style.
The heart of the home features a welcoming living room, a dining area, and a cozy family room adorned with a gas fireplace surrounded by exquisite travertine. Gleaming hardwood floors flow throughout, enhancing the open floor plan.
The kitchen, with its convenient pass-through and breakfast bar counter, seamlessly connects the living area, making it ideal for entertaining and everyday living.
The lower-level surprises with a generous recreational room and a third bedroom, providing ample space for guests or a home office. Step outside to discover a concrete patio, a quaint deck, and an 8x8 shed, all within a fully fenced yard. This outdoor oasis is perfect for relaxation and enjoying the beauty of nature, with mature trees and frequent visits from local wildlife.
Located in a prime area, this home offers quick access to multiple parks, scenic trails, and top-rated schools. Enjoy the convenience of nearby highways, making commutes a breeze, and relish in the proximity to the vibrant Mpls/St Paul International Airport, shopping centers, and a variety of dining options. An attached garage with an electric opener adds to the ease of living in this delightful property.
Don't miss the opportunity to own a piece of history with all the modern amenities you desire. This gem is just waiting for you to make it yours. Buyer to assume the City Point of Sale Inspection items. This is an Estate sale with the As Is addendum required.
Schedule a viewing today and experience the perfect blend of past and present in this enchanting home.
Zillow last checked: 8 hours ago
Listing updated: May 30, 2025 at 05:03am
Listed by:
Lisa Ash, CRS, CDPE, SRES 612-701-8368,
Keller Williams Integrity NW
Bought with:
Carlos Bunay
National Realty Guild
Source: NorthstarMLS as distributed by MLS GRID,MLS#: 6710912
Facts & features
Interior
Bedrooms & bathrooms
- Bedrooms: 3
- Bathrooms: 1
- Full bathrooms: 1
Bedroom 1
- Level: Main
- Area: 132 Square Feet
- Dimensions: 12x11
Bedroom 2
- Level: Main
- Area: 108 Square Feet
- Dimensions: 12x9
Bedroom 3
- Level: Lower
- Area: 136 Square Feet
- Dimensions: 8x17
Deck
- Level: Main
- Area: 47.5 Square Feet
- Dimensions: 9.5x5
Dining room
- Level: Main
- Area: 130.5 Square Feet
- Dimensions: 14.5x9
Family room
- Level: Main
- Area: 168 Square Feet
- Dimensions: 12x14
Kitchen
- Level: Main
- Area: 100 Square Feet
- Dimensions: 10x10
Living room
- Level: Main
- Area: 231 Square Feet
- Dimensions: 11x21
Patio
- Level: Main
- Area: 252 Square Feet
- Dimensions: 18x14
Recreation room
- Level: Lower
- Area: 240 Square Feet
- Dimensions: 10x24
Heating
- Forced Air
Cooling
- Central Air
Appliances
- Included: Dishwasher, Dryer, Gas Water Heater, Microwave, Range, Refrigerator, Stainless Steel Appliance(s), Washer
Features
- Basement: Block,Daylight,Egress Window(s),Full,Partially Finished,Storage Space
- Number of fireplaces: 1
- Fireplace features: Gas, Insert, Living Room
Interior area
- Total structure area: 2,292
- Total interior livable area: 2,292 sqft
- Finished area above ground: 1,146
- Finished area below ground: 500
Property
Parking
- Total spaces: 1
- Parking features: Attached, Concrete, Garage Door Opener, Storage
- Attached garage spaces: 1
- Has uncovered spaces: Yes
- Details: Garage Dimensions (14.5x21.5), Garage Door Height (7), Garage Door Width (9)
Accessibility
- Accessibility features: None
Features
- Levels: One
- Stories: 1
- Patio & porch: Deck, Patio
- Pool features: None
- Fencing: Chain Link,Full,Privacy,Wood
Lot
- Size: 10,018 sqft
- Dimensions: 75 x 134
- Features: Near Public Transit, Many Trees
Details
- Additional structures: Storage Shed
- Foundation area: 1146
- Parcel number: 3202824420053
- Zoning description: Residential-Single Family
Construction
Type & style
- Home type: SingleFamily
- Property subtype: Single Family Residence
Materials
- Cedar, Metal Siding, Shake Siding, Block, Frame
- Roof: Age Over 8 Years,Asphalt,Pitched
Condition
- Age of Property: 76
- New construction: No
- Year built: 1949
Utilities & green energy
- Electric: Circuit Breakers, 150 Amp Service, Power Company: Xcel Energy
- Gas: Natural Gas
- Sewer: City Sewer/Connected
- Water: City Water/Connected
Community & neighborhood
Location
- Region: Richfield
- Subdivision: Penn Lake Terrace 2nd Add
HOA & financial
HOA
- Has HOA: No
Other
Other facts
- Road surface type: Paved
Price history
| Date | Event | Price |
|---|---|---|
| 5/29/2025 | Sold | $320,000+10.3%$140/sqft |
Source: | ||
| 5/5/2025 | Pending sale | $290,000$127/sqft |
Source: | ||
| 5/1/2025 | Listed for sale | $290,000+41.5%$127/sqft |
Source: | ||
| 11/26/2013 | Sold | $205,000+43.4%$89/sqft |
Source: | ||
| 8/10/2011 | Sold | $143,000-3.3%$62/sqft |
Source: Public Record | ||
Public tax history
| Year | Property taxes | Tax assessment |
|---|---|---|
| 2025 | $4,787 +1.8% | $323,900 -2% |
| 2024 | $4,704 +13.2% | $330,600 -3.6% |
| 2023 | $4,157 +9.1% | $342,800 +7.1% |
Find assessor info on the county website
Neighborhood: 55423
Nearby schools
GreatSchools rating
- 7/10Sheridan Hills Elementary SchoolGrades: PK-5Distance: 1.3 mi
- 4/10Richfield Middle SchoolGrades: 6-8Distance: 0.5 mi
- 5/10Richfield Senior High SchoolGrades: 9-12Distance: 1.6 mi

Get pre-qualified for a loan
At Zillow Home Loans, we can pre-qualify you in as little as 5 minutes with no impact to your credit score.An equal housing lender. NMLS #10287.
Sell for more on Zillow
Get a free Zillow Showcase℠ listing and you could sell for .
$317,800
2% more+ $6,356
With Zillow Showcase(estimated)
$324,156
