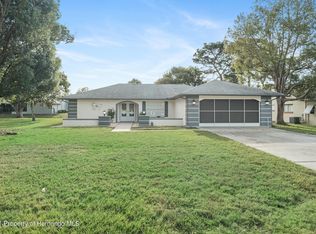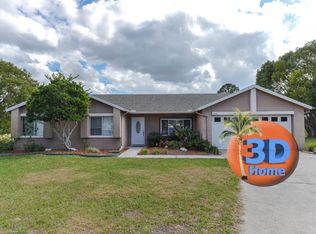Sold for $230,000 on 11/27/23
$230,000
7427 Kilbride Ct, Weeki Wachee, FL 34613
2beds
1,445sqft
Single Family Residence
Built in 1989
0.26 Acres Lot
$246,000 Zestimate®
$159/sqft
$1,664 Estimated rent
Home value
$246,000
$231,000 - $261,000
$1,664/mo
Zestimate® history
Loading...
Owner options
Explore your selling options
What's special
SELLER MOTIVATED!! Built in 1989, this home only needs a tiny bit of love to be absolutely perfect for You! The property backs up to a small pond & sits on a 1/4 acre with mature trees at the end of a quiet cul-de-sac in the community of 'The Heather'. The monthly HOA fee is ONLY $24!!! This split-plan home has a two car garage with a bump out space that has it's own window & a workbench for projects or tinkering of all sorts. The garage door is fitted with a full size, horizontal sliding screen. Inside, you'll find one bedroom w/ walk-in closet, hallway linen closet & full bath with a tub/shower combo on one side of the house while the master bedroom hosting a walk-in closet with a custom shelving unit and the en-suite with over-sized walk-in shower, linen closet and double vanities, is on the other side of the house. Separating the two bedrooms is the living room with vaulted, beamed ceiling & dining room which could be used as an office or a reading nook since there's also a dining area in the kitchen. Sliding glass doors lead from the dining room out to the fully enclosed sun room that is also accessible from the back door leading out of the kitchen. In the kitchen you'll find plenty of newer wood cabinets, ample sturdy stone countertop space & a pass-through window to the dining room, along with the second dining area surrounded by a gorgeous bay window with a shade system which works by sliding up or down, allowing in natural light at your discretion. This home has an indoor laundry room with a washer & dryer, storage cabinets above as well as below & a full size laundry sink. The roof of this adorable home was completely replaced in 2017 & the HVAC unit was replaced new in 2011. Don't miss out on this AMAZING opportunity!
Zillow last checked: 8 hours ago
Listing updated: November 15, 2024 at 07:49pm
Listed by:
Jessica E Francis,
Florida Luxury Realty
Bought with:
Jessica E Francis, SL3413534
Florida Luxury Realty
Source: HCMLS,MLS#: 2233726
Facts & features
Interior
Bedrooms & bathrooms
- Bedrooms: 2
- Bathrooms: 2
- Full bathrooms: 2
Primary bedroom
- Level: Main
- Area: 180
- Dimensions: 12x15
Primary bedroom
- Level: Main
- Area: 180
- Dimensions: 12x15
Bedroom 2
- Level: Main
- Area: 154
- Dimensions: 14x11
Bedroom 2
- Level: Main
- Area: 154
- Dimensions: 14x11
Kitchen
- Level: Main
- Area: 168
- Dimensions: 12x14
Kitchen
- Level: Main
- Area: 168
- Dimensions: 12x14
Living room
- Level: Main
- Area: 306
- Dimensions: 18x17
Living room
- Level: Main
- Area: 306
- Dimensions: 18x17
Other
- Description: Garage
- Level: Main
- Area: 420
- Dimensions: 21x20
Other
- Description: Garage
- Level: Main
- Area: 420
- Dimensions: 21x20
Heating
- Central, Electric, Heat Pump
Cooling
- Central Air, Electric
Appliances
- Included: Dishwasher, Disposal, Dryer, Electric Oven, Refrigerator, Washer
- Laundry: Sink
Features
- Built-in Features, Ceiling Fan(s), Double Vanity, Primary Bathroom - Shower No Tub, Vaulted Ceiling(s), Walk-In Closet(s), Other, Split Plan
- Flooring: Carpet, Tile
- Has fireplace: No
Interior area
- Total structure area: 1,445
- Total interior livable area: 1,445 sqft
Property
Parking
- Total spaces: 2
- Parking features: Attached, Garage Door Opener
- Attached garage spaces: 2
Features
- Levels: One
- Stories: 1
- Patio & porch: Patio
- Fencing: Other
- Waterfront features: Pond
Lot
- Size: 0.26 Acres
- Features: Cul-De-Sac
Details
- Parcel number: R26 222 17 2299 0025 0110
- Zoning: PDP
- Zoning description: Planned Development Project
Construction
Type & style
- Home type: SingleFamily
- Architectural style: Contemporary
- Property subtype: Single Family Residence
Materials
- Block, Concrete, Stucco
- Roof: Shingle
Condition
- Fixer
- New construction: No
- Year built: 1989
Utilities & green energy
- Sewer: Public Sewer
- Water: Public
- Utilities for property: Cable Available, Electricity Available
Community & neighborhood
Security
- Security features: Smoke Detector(s)
Location
- Region: Weeki Wachee
- Subdivision: Heather Phase Vi
HOA & financial
HOA
- Has HOA: Yes
- HOA fee: $24 monthly
- Amenities included: Clubhouse, Golf Course, Security
Other
Other facts
- Listing terms: Cash,Conventional,FHA,Lease Option,USDA Loan,VA Loan
- Road surface type: Paved
Price history
| Date | Event | Price |
|---|---|---|
| 2/27/2025 | Listing removed | $299,500$207/sqft |
Source: | ||
| 2/11/2025 | Listed for sale | $299,500-7%$207/sqft |
Source: | ||
| 4/29/2024 | Listing removed | -- |
Source: | ||
| 4/16/2024 | Price change | $321,900-1%$223/sqft |
Source: | ||
| 3/29/2024 | Listed for sale | $325,000+41.3%$225/sqft |
Source: | ||
Public tax history
| Year | Property taxes | Tax assessment |
|---|---|---|
| 2024 | $3,331 +107.1% | $232,450 +88.8% |
| 2023 | $1,609 +6.3% | $123,114 +3% |
| 2022 | $1,514 +0.2% | $119,528 +3% |
Find assessor info on the county website
Neighborhood: North Weeki Wachee
Nearby schools
GreatSchools rating
- 5/10Winding Waters K-8Grades: PK-8Distance: 4.7 mi
- 3/10Weeki Wachee High SchoolGrades: 9-12Distance: 4.5 mi
Schools provided by the listing agent
- Elementary: Winding Waters K-8
- Middle: Winding Waters K-8
- High: Weeki Wachee
Source: HCMLS. This data may not be complete. We recommend contacting the local school district to confirm school assignments for this home.
Get a cash offer in 3 minutes
Find out how much your home could sell for in as little as 3 minutes with a no-obligation cash offer.
Estimated market value
$246,000
Get a cash offer in 3 minutes
Find out how much your home could sell for in as little as 3 minutes with a no-obligation cash offer.
Estimated market value
$246,000

