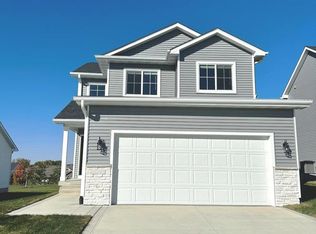Charming 3-Bedroom Home in West Des Moines
Welcome to 7427 Pommel Pl, a beautifully maintained in the highly sought-after West Des Moines area. This 3-bedroom, 3.5-bath home offers comfort, convenience, and modern touches throughout.
Step into a spacious open-concept main floor featuring a bright living room with large windows and a cozy fireplace perfect for relaxing or entertaining. The kitchen boasts updated stainless steel appliances, ample cabinet space, and a breakfast bar that flows seamlessly into the dining area with patio access.
Upstairs, you'll find a generous primary suite with a walk-in closet and private bath, plus two additional bedrooms and a full bath. The finished lower level provides extra space for a home office, gym, or rec room.
Enjoy evenings on the freshly painted deck ideal for outdoor gatherings. Additional features include a two-car attached garage, in-unit laundry, and smart home capabilities.
Located near top-rated schools, Jordan Creek Town Center, parks, and major highways, this home combines quiet suburban charm with urban convenience.
Lease terms will be discussed after the tour
House for rent
Accepts Zillow applications
$2,500/mo
7427 Pommel Pl, West Des Moines, IA 50266
3beds
2,186sqft
Price may not include required fees and charges.
Single family residence
Available Mon Sep 15 2025
Cats, dogs OK
Central air
In unit laundry
Attached garage parking
-- Heating
What's special
Cozy fireplaceFinished lower levelPatio accessWalk-in closetUpdated stainless steel appliancesTwo-car attached garageIn-unit laundry
- 18 days
- on Zillow |
- -- |
- -- |
Travel times
Facts & features
Interior
Bedrooms & bathrooms
- Bedrooms: 3
- Bathrooms: 4
- Full bathrooms: 3
- 1/2 bathrooms: 1
Cooling
- Central Air
Appliances
- Included: Dishwasher, Dryer, Microwave, Oven, Refrigerator, Washer
- Laundry: In Unit
Features
- Walk In Closet
- Flooring: Carpet, Tile
Interior area
- Total interior livable area: 2,186 sqft
Property
Parking
- Parking features: Attached
- Has attached garage: Yes
- Details: Contact manager
Features
- Exterior features: Walk In Closet
Details
- Parcel number: 1611281005
Construction
Type & style
- Home type: SingleFamily
- Property subtype: Single Family Residence
Community & HOA
Location
- Region: West Des Moines
Financial & listing details
- Lease term: 1 Year
Price history
| Date | Event | Price |
|---|---|---|
| 8/4/2025 | Listed for rent | $2,500+25.3%$1/sqft |
Source: Zillow Rentals | ||
| 3/24/2021 | Listing removed | -- |
Source: Owner | ||
| 8/13/2017 | Listing removed | $1,995$1/sqft |
Source: Owner | ||
| 7/27/2017 | Listed for rent | $1,995$1/sqft |
Source: Owner | ||
| 5/22/2009 | Sold | $222,000-1.3%$102/sqft |
Source: Public Record | ||
![[object Object]](https://photos.zillowstatic.com/fp/70ba0de27a5321fd1e38264eeadd14b9-p_i.jpg)
