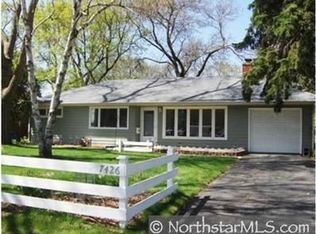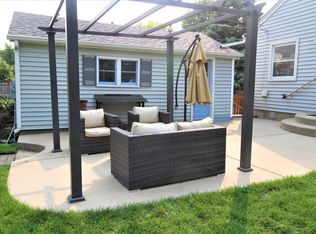Closed
$430,000
7427 Thomas Ave S, Richfield, MN 55423
4beds
1,832sqft
Single Family Residence
Built in 1951
10,018.8 Square Feet Lot
$418,400 Zestimate®
$235/sqft
$2,780 Estimated rent
Home value
$418,400
$397,000 - $439,000
$2,780/mo
Zestimate® history
Loading...
Owner options
Explore your selling options
What's special
Bright and stunning home updated throughout. Convenient location on a quiet street- just blocks from the Galleria and all the shopping, dining, entertainment of the Southdale area. Generous main level with crisp white cabinetry and an island as the centerpiece of the all new kitchen. Open floor plan for dining, kitchen and living room. Main floor offers three bedrooms and one bath. Lower level completed for more spaces to enjoy, including a 4th bedroom, bath, and family room. All new appliances, plumbing, electrical, furnace, air conditioning system.
Zillow last checked: 8 hours ago
Listing updated: July 12, 2024 at 07:34pm
Listed by:
Chelsey Flattem 715-312-0086,
Prandium Group Real Estate
Bought with:
Christine Swan
Avenue Realty
Source: NorthstarMLS as distributed by MLS GRID,MLS#: 6375349
Facts & features
Interior
Bedrooms & bathrooms
- Bedrooms: 4
- Bathrooms: 2
- Full bathrooms: 2
Bedroom 1
- Level: Main
- Area: 100 Square Feet
- Dimensions: 10x10
Bedroom 2
- Level: Main
- Area: 100 Square Feet
- Dimensions: 10x10
Bedroom 3
- Level: Main
- Area: 77 Square Feet
- Dimensions: 11x7
Bedroom 4
- Level: Lower
- Area: 132.25 Square Feet
- Dimensions: 11.5x11.5
Dining room
- Level: Main
- Area: 143 Square Feet
- Dimensions: 13x11
Family room
- Level: Lower
- Area: 204 Square Feet
- Dimensions: 17x12
Kitchen
- Level: Main
- Area: 198 Square Feet
- Dimensions: 18x11
Living room
- Level: Main
- Area: 176 Square Feet
- Dimensions: 16x11
Storage
- Level: Lower
- Area: 99 Square Feet
- Dimensions: 11x9
Storage
- Level: Lower
- Area: 126.5 Square Feet
- Dimensions: 11x11.5
Heating
- Forced Air
Cooling
- Central Air
Appliances
- Included: Dishwasher, Dryer, Gas Water Heater, Microwave, Range, Refrigerator, Washer
Features
- Basement: Egress Window(s),Finished,Full,Storage Space
- Number of fireplaces: 1
- Fireplace features: Electric
Interior area
- Total structure area: 1,832
- Total interior livable area: 1,832 sqft
- Finished area above ground: 1,052
- Finished area below ground: 780
Property
Parking
- Total spaces: 2
- Parking features: Detached, Concrete, Garage Door Opener, Tandem
- Garage spaces: 2
- Has uncovered spaces: Yes
- Details: Garage Dimensions (15x34)
Accessibility
- Accessibility features: None
Features
- Levels: One
- Stories: 1
Lot
- Size: 10,018 sqft
- Dimensions: 75 x 134
Details
- Foundation area: 1052
- Parcel number: 3202824410020
- Zoning description: Residential-Single Family
Construction
Type & style
- Home type: SingleFamily
- Property subtype: Single Family Residence
Materials
- Cedar, Block
- Roof: Asphalt
Condition
- Age of Property: 73
- New construction: No
- Year built: 1951
Utilities & green energy
- Electric: Circuit Breakers
- Gas: Natural Gas
- Sewer: City Sewer/Connected
- Water: City Water/Connected
Community & neighborhood
Location
- Region: Richfield
- Subdivision: Penn Lake Terrace 1st Add
HOA & financial
HOA
- Has HOA: No
Other
Other facts
- Road surface type: Paved
Price history
| Date | Event | Price |
|---|---|---|
| 7/10/2023 | Sold | $430,000+7.5%$235/sqft |
Source: | ||
| 6/13/2023 | Pending sale | $400,000$218/sqft |
Source: | ||
| 6/1/2023 | Listed for sale | $400,000+60%$218/sqft |
Source: | ||
| 9/6/2022 | Sold | $250,000$136/sqft |
Source: | ||
| 8/8/2022 | Pending sale | $250,000$136/sqft |
Source: | ||
Public tax history
| Year | Property taxes | Tax assessment |
|---|---|---|
| 2025 | $5,185 +18.4% | $356,600 -2.6% |
| 2024 | $4,378 +25.8% | $366,200 +14% |
| 2023 | $3,479 +10.8% | $321,100 +17.6% |
Find assessor info on the county website
Neighborhood: 55423
Nearby schools
GreatSchools rating
- 7/10Sheridan Hills Elementary SchoolGrades: PK-5Distance: 1.3 mi
- 4/10Richfield Middle SchoolGrades: 6-8Distance: 0.4 mi
- 5/10Richfield Senior High SchoolGrades: 9-12Distance: 1.5 mi

Get pre-qualified for a loan
At Zillow Home Loans, we can pre-qualify you in as little as 5 minutes with no impact to your credit score.An equal housing lender. NMLS #10287.
Sell for more on Zillow
Get a free Zillow Showcase℠ listing and you could sell for .
$418,400
2% more+ $8,368
With Zillow Showcase(estimated)
$426,768
