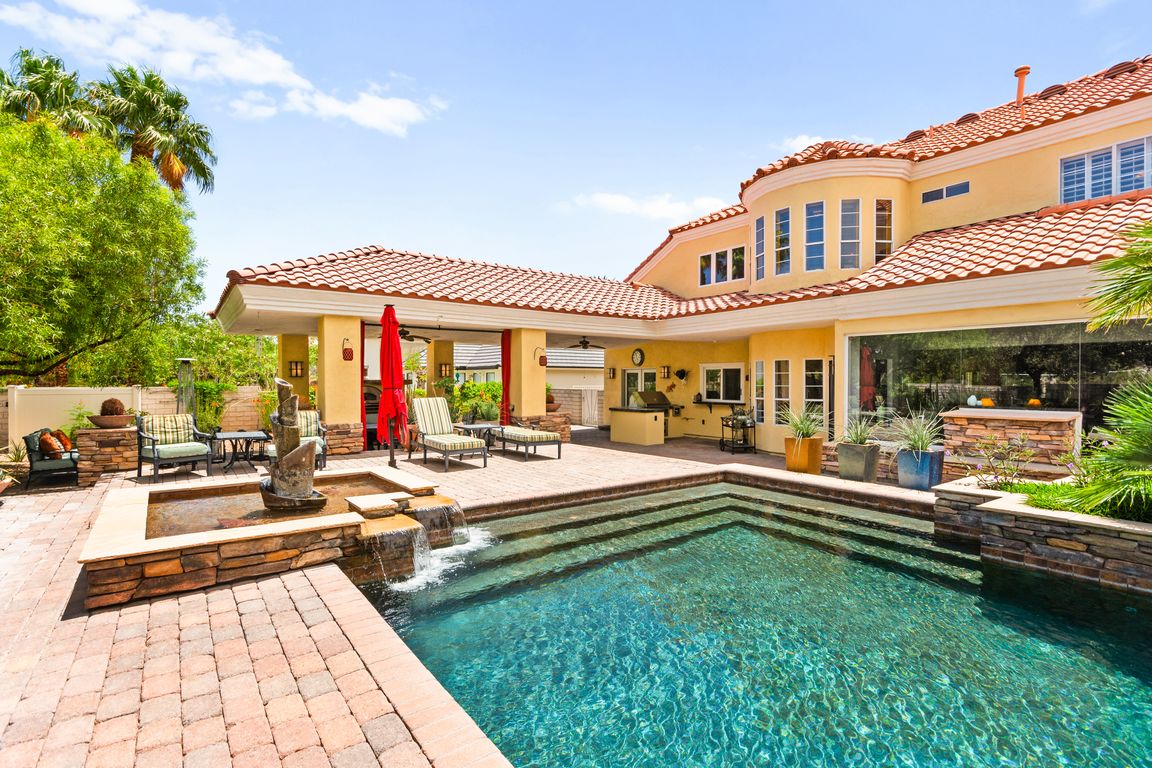
Active
$1,890,000
5beds
5,072sqft
7428 Doe Ave, Las Vegas, NV 89117
5beds
5,072sqft
Single family residence
Built in 1990
0.48 Acres
3 Attached garage spaces
$373 price/sqft
$310 monthly HOA fee
What's special
Modern functionalityCustom designFire pitInstant hot waterWarming drawerPot fillerGourmet kitchen
Stunning upgraded home located within the exclusive guard gates of Ten Oaks, situated on a rare ½ acre lot that blends custom design with modern functionality. Features include brand-new hardwood floors, custom brick-accent wall with gas fireplace, handcrafted bar with imported glass and LED lighting, and full Control4 smart home automation. ...
- 138 days |
- 394 |
- 20 |
Source: LVR,MLS#: 2699388 Originating MLS: Greater Las Vegas Association of Realtors Inc
Originating MLS: Greater Las Vegas Association of Realtors Inc
Travel times
Family Room
Kitchen
Living Room
Primary Bedroom
Primary Bathroom
Loft
Zillow last checked: 8 hours ago
Listing updated: October 16, 2025 at 04:02pm
Listed by:
Jack Greenberg BS.0145963 (702)400-4400,
Huntington & Ellis, A Real Est
Source: LVR,MLS#: 2699388 Originating MLS: Greater Las Vegas Association of Realtors Inc
Originating MLS: Greater Las Vegas Association of Realtors Inc
Facts & features
Interior
Bedrooms & bathrooms
- Bedrooms: 5
- Bathrooms: 5
- Full bathrooms: 3
- 3/4 bathrooms: 2
Primary bedroom
- Description: Ceiling Fan,Ceiling Light,Sitting Room,Upstairs,Walk-In Closet(s)
- Dimensions: 27x26
Bedroom 2
- Description: Ceiling Fan,Ceiling Light,Upstairs,Walk-In Closet(s)
- Dimensions: 12x15
Bedroom 3
- Description: Ceiling Fan,Ceiling Light,Closet,Upstairs,With Bath
- Dimensions: 13x15
Bedroom 4
- Description: Ceiling Fan,Ceiling Light,Upstairs,With Bath
- Dimensions: 15x16
Bedroom 5
- Description: Ceiling Fan,Ceiling Light,Closet,Downstairs
- Dimensions: 11x14
Primary bathroom
- Description: Double Sink,Make Up Table,Separate Shower,Separate Tub
- Dimensions: 12x19
Den
- Description: Ceiling Light,Downstairs
- Dimensions: 11x15
Dining room
- Description: Formal Dining Room
- Dimensions: 12x17
Family room
- Description: Ceiling Fan,Downstairs,Separate Family Room,Wet Bar
- Dimensions: 23x30
Kitchen
- Description: Breakfast Bar/Counter,Breakfast Nook/Eating Area,Island,Pantry,Solid Surface Countertops
- Dimensions: 21x24
Living room
- Description: Entry Foyer,Front,Vaulted Ceiling
- Dimensions: 17x17
Loft
- Description: Ceiling Fan
- Dimensions: 23x22
Heating
- Central, Gas
Cooling
- Central Air, Electric
Appliances
- Included: Built-In Electric Oven, Double Oven, Gas Cooktop, Disposal, Microwave, Warming Drawer, Wine Refrigerator
- Laundry: Gas Dryer Hookup, Laundry Room, Upper Level
Features
- Bedroom on Main Level, Ceiling Fan(s)
- Flooring: Carpet, Hardwood, Tile
- Number of fireplaces: 1
- Fireplace features: Electric, Family Room
Interior area
- Total structure area: 5,072
- Total interior livable area: 5,072 sqft
Video & virtual tour
Property
Parking
- Total spaces: 3
- Parking features: Attached, Garage, Inside Entrance, Private, RV Potential
- Attached garage spaces: 3
Features
- Stories: 2
- Patio & porch: Covered, Patio
- Exterior features: Built-in Barbecue, Barbecue, Patio, Private Yard
- Has private pool: Yes
- Pool features: In Ground, Private
- Fencing: Block,Back Yard
Lot
- Size: 0.48 Acres
- Features: 1/4 to 1 Acre Lot, Desert Landscaping, Landscaped
Details
- Parcel number: 16303210058
- Zoning description: Single Family
- Horse amenities: None
Construction
Type & style
- Home type: SingleFamily
- Architectural style: Two Story
- Property subtype: Single Family Residence
Materials
- Roof: Tile
Condition
- Resale
- Year built: 1990
Utilities & green energy
- Electric: Photovoltaics None
- Sewer: Public Sewer
- Water: Public
- Utilities for property: Underground Utilities
Community & HOA
Community
- Subdivision: Ten Oaks Estate
HOA
- Has HOA: Yes
- Services included: Association Management
- HOA fee: $310 monthly
- HOA name: Ten Oaks Estate
- HOA phone: 702-990-9707
Location
- Region: Las Vegas
Financial & listing details
- Price per square foot: $373/sqft
- Tax assessed value: $1,083,077
- Annual tax amount: $8,196
- Date on market: 7/9/2025
- Listing agreement: Exclusive Right To Sell
- Listing terms: Cash,Conventional,VA Loan