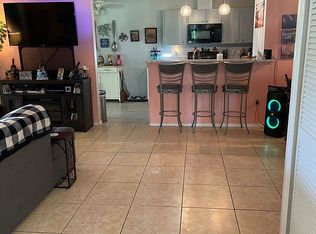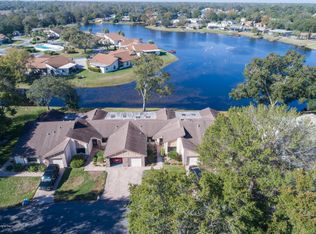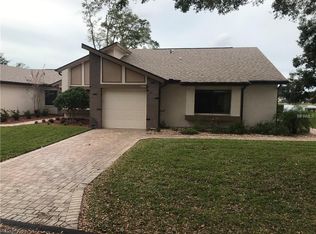Sold for $175,000 on 04/30/25
$175,000
7428 Heather Walk Dr, Weeki Wachee, FL 34613
2beds
1,439sqft
Single Family Residence
Built in 1984
2,178 Square Feet Lot
$169,000 Zestimate®
$122/sqft
$1,784 Estimated rent
Home value
$169,000
$149,000 - $193,000
$1,784/mo
Zestimate® history
Loading...
Owner options
Explore your selling options
What's special
Welcome to this turnkey, fully furnished villa in the serene Heather Walk at The Heather. This charming 2-bedroom, 2-bathroom home offers a blend of comfort and style, perfect for modern living. The spacious living and dining room combo features a wet bar, ideal for entertaining, while the updated kitchen with eat-in space makes meal preparation a breeze. The primary bedroom is a tranquil retreat with an ensuite bathroom, standing shower, vanity area, walk-in closet, and separate linen closet. The second bedroom is generously sized and also includes a walk-in closet. All interior living spaces flow through sliding doors that can all be left open to enjoy the Florida room with stunning views of the peaceful pond and the convenience of a 1-car garage. ROOF 2017, HVAC 2023, WASHER/DRYER 2023. This villa offers the perfect move-in-ready home in a picturesque and amenity-rich community. Residents of Heather Walk have access to the Community pool that is a heated, salt-water pool with an enormous screened in sunbathing area. There exists a RV and/or Boat Storage Center for a small fee. The Heather also has a large community center and has many social activities and an optional Executive Style (9 hole) golf course at a very reasonable price.
Zillow last checked: 8 hours ago
Listing updated: April 30, 2025 at 04:36pm
Listed by:
Kristine L Fennell 813-833-5307,
SandPeak Realty
Bought with:
Catherine Miller, 3307258
RE/MAX Sunset Realty
Source: HCMLS,MLS#: 2240064
Facts & features
Interior
Bedrooms & bathrooms
- Bedrooms: 2
- Bathrooms: 2
- Full bathrooms: 2
Primary bedroom
- Area: 180
- Dimensions: 15x12
Bedroom 2
- Area: 154
- Dimensions: 14x11
Dining room
- Area: 96
- Dimensions: 12x8
Florida room
- Area: 228
- Dimensions: 19x12
Kitchen
- Area: 96
- Dimensions: 12x8
Living room
- Area: 323
- Dimensions: 19x17
Heating
- Central, Electric
Cooling
- Central Air, Electric
Appliances
- Included: Dishwasher, Disposal, Dryer, Electric Oven, Microwave, Washer
Features
- Built-in Features, Ceiling Fan(s), Primary Bathroom - Shower No Tub, Vaulted Ceiling(s), Walk-In Closet(s), Wet Bar, Split Plan
- Flooring: Carpet, Tile, Vinyl
- Has fireplace: No
- Furnished: Yes
Interior area
- Total structure area: 1,439
- Total interior livable area: 1,439 sqft
Property
Parking
- Total spaces: 1
- Parking features: Attached
- Attached garage spaces: 1
Features
- Levels: One
- Stories: 1
- Waterfront features: Pond
Lot
- Size: 2,178 sqft
- Features: Other
Details
- Parcel number: R2622217229700A00500
- Zoning: PDP
- Zoning description: Planned Development Project
- Special conditions: Standard
Construction
Type & style
- Home type: SingleFamily
- Architectural style: Ranch,Villa
- Property subtype: Single Family Residence
Materials
- Block, Concrete
Condition
- New construction: No
- Year built: 1984
Utilities & green energy
- Sewer: Public Sewer
- Water: Public
- Utilities for property: Cable Available, Electricity Available
Community & neighborhood
Location
- Region: Weeki Wachee
- Subdivision: Heather Walk
HOA & financial
HOA
- Has HOA: Yes
- HOA fee: $600 monthly
- Amenities included: Clubhouse, Golf Course, Pool, Spa/Hot Tub, Other
- Services included: Cable TV, Insurance, Maintenance Grounds, Maintenance Structure, Pest Control, Trash, Other
- Second HOA fee: $24 monthly
Other
Other facts
- Listing terms: Cash,Conventional,FHA,VA Loan
- Road surface type: Paved
Price history
| Date | Event | Price |
|---|---|---|
| 4/30/2025 | Sold | $175,000-2.5%$122/sqft |
Source: | ||
| 4/2/2025 | Pending sale | $179,500$125/sqft |
Source: | ||
| 3/29/2025 | Price change | $179,500-5.3%$125/sqft |
Source: | ||
| 3/9/2025 | Price change | $189,500-4.3%$132/sqft |
Source: | ||
| 1/24/2025 | Price change | $198,000-7%$138/sqft |
Source: | ||
Public tax history
| Year | Property taxes | Tax assessment |
|---|---|---|
| 2024 | $765 +8.4% | $78,801 +3% |
| 2023 | $706 -39% | $76,506 +3% |
| 2022 | $1,157 -0.7% | $74,278 +3% |
Find assessor info on the county website
Neighborhood: North Weeki Wachee
Nearby schools
GreatSchools rating
- 5/10Winding Waters K-8Grades: PK-8Distance: 4.9 mi
- 3/10Weeki Wachee High SchoolGrades: 9-12Distance: 4.7 mi
Schools provided by the listing agent
- Elementary: Winding Waters K-8
- Middle: Winding Waters K-8
- High: Weeki Wachee
Source: HCMLS. This data may not be complete. We recommend contacting the local school district to confirm school assignments for this home.
Get a cash offer in 3 minutes
Find out how much your home could sell for in as little as 3 minutes with a no-obligation cash offer.
Estimated market value
$169,000
Get a cash offer in 3 minutes
Find out how much your home could sell for in as little as 3 minutes with a no-obligation cash offer.
Estimated market value
$169,000


