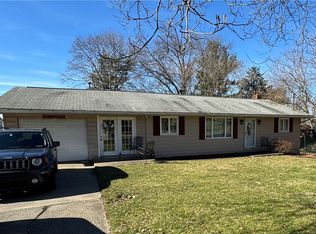Sold for $205,000
$205,000
743 Beaver St, Rochester, PA 15074
3beds
1,273sqft
Single Family Residence
Built in 1956
0.3 Acres Lot
$216,000 Zestimate®
$161/sqft
$1,656 Estimated rent
Home value
$216,000
$184,000 - $255,000
$1,656/mo
Zestimate® history
Loading...
Owner options
Explore your selling options
What's special
Welcome to this meticulously maintained ranch home that offers comfortable and timeless charm. The beautiful hardwood floors flow throughout the Living and Dining Rooms as well as the Bedrooms (under the carpeting in 2 of them). The large windows in the Living Room offer lots of natural light and the sliding door in the Dining Room provides great access to the back deck that overlooks the large back yard! The Kitchen offers older cabinets which are nicely refinished and a new SS refrigerator and stove. The Kitchen provides the new owners an opportunity to update or add to the existing layout! All on the same level there are 3 large bedrooms and a nice clean bathroom! You can embrace the serenity of the lovely yard that is adorned with mature landscaping. The huge back yard offers plenty of room for entertaining, for a child's playset or for just about anything. The basement is clean, newly painted & ready for a comfy couch and TV to be added! Come see this - it's a can't miss property!
Zillow last checked: 8 hours ago
Listing updated: September 30, 2024 at 10:38am
Listed by:
Lisa Collins 724-933-6300,
RE/MAX SELECT REALTY
Bought with:
Angie Peluso, RS228274
PIATT SOTHEBY'S INTERNATIONAL REALTY
Source: WPMLS,MLS#: 1668503 Originating MLS: West Penn Multi-List
Originating MLS: West Penn Multi-List
Facts & features
Interior
Bedrooms & bathrooms
- Bedrooms: 3
- Bathrooms: 2
- Full bathrooms: 1
- 1/2 bathrooms: 1
Primary bedroom
- Level: Main
- Dimensions: 15x12
Bedroom 2
- Level: Main
- Dimensions: 11x11
Bedroom 3
- Level: Main
- Dimensions: 11x9
Dining room
- Level: Main
- Dimensions: 11x9
Kitchen
- Level: Main
- Dimensions: 14x11
Living room
- Level: Main
- Dimensions: 25x11
Heating
- Gas
Cooling
- Central Air
Appliances
- Included: Some Electric Appliances, Dryer, Refrigerator, Stove, Washer
Features
- Flooring: Carpet, Hardwood, Tile
- Basement: Unfinished
- Number of fireplaces: 1
Interior area
- Total structure area: 1,273
- Total interior livable area: 1,273 sqft
Property
Parking
- Total spaces: 2
- Parking features: Detached, Garage
- Has garage: Yes
Features
- Levels: One
- Stories: 1
Lot
- Size: 0.30 Acres
- Dimensions: 0.3
Details
- Parcel number: 760060701000
Construction
Type & style
- Home type: SingleFamily
- Architectural style: Ranch
- Property subtype: Single Family Residence
Materials
- Vinyl Siding
- Roof: Asphalt
Condition
- Resale
- Year built: 1956
Utilities & green energy
- Sewer: Public Sewer
- Water: Public
Community & neighborhood
Location
- Region: Rochester
Price history
| Date | Event | Price |
|---|---|---|
| 9/30/2024 | Sold | $205,000-1.9%$161/sqft |
Source: | ||
| 8/25/2024 | Contingent | $209,000$164/sqft |
Source: | ||
| 8/21/2024 | Listed for sale | $209,000+148.8%$164/sqft |
Source: | ||
| 6/8/2007 | Sold | $84,000$66/sqft |
Source: Agent Provided Report a problem | ||
Public tax history
| Year | Property taxes | Tax assessment |
|---|---|---|
| 2023 | $2,986 | $23,100 |
| 2022 | $2,986 | $23,100 |
| 2021 | $2,986 +1.2% | $23,100 |
Find assessor info on the county website
Neighborhood: 15074
Nearby schools
GreatSchools rating
- 6/10Rochester Area El SchoolGrades: K-5Distance: 1.1 mi
- 6/10Rochester Area Middle SchoolGrades: 6-8Distance: 1.1 mi
- 5/10Rochester Area High SchoolGrades: 9-12Distance: 1.1 mi
Schools provided by the listing agent
- District: Rochester Area
Source: WPMLS. This data may not be complete. We recommend contacting the local school district to confirm school assignments for this home.
Get pre-qualified for a loan
At Zillow Home Loans, we can pre-qualify you in as little as 5 minutes with no impact to your credit score.An equal housing lender. NMLS #10287.
