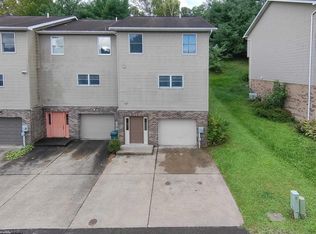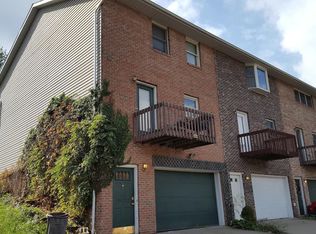Sold for $235,000 on 07/22/25
$235,000
743 Erow Ave, Morgantown, WV 26505
3beds
1,534sqft
Townhouse
Built in 2001
4,356 Square Feet Lot
$237,200 Zestimate®
$153/sqft
$1,515 Estimated rent
Home value
$237,200
$176,000 - $320,000
$1,515/mo
Zestimate® history
Loading...
Owner options
Explore your selling options
What's special
LOCATION, LOCATION, LOCATION! This move-in ready townhouse is close to hospitals, the football stadium, WVU, Evansdale Campus, shopping, and everything Morgantown has to offer! It features 3 bedrooms, 2.5 bathrooms,+ a lovely back deck to enjoy. The main floor has brand-new vinyl flooring & lots of natural light. The living room opens to a kitchen w/ plenty of counter space, a huge pantry w/ lots of storage, & laundry hookups. There’s also a convenient half bath on the main level. Upstairs, the primary bedroom is spacious & includes a full bathroom & spacious closet. The garage offers extra space & can fit two cars parked tandem-style. Other great features include Nest smart technology & attractive landscaping.
Zillow last checked: 8 hours ago
Listing updated: July 22, 2025 at 12:33pm
Listed by:
MARY OLDHAM 304-276-6223,
ALLIANCE REALTY
Bought with:
VICTORIA CATHER, WV0012290
OLD COLONY COMPANY OF MORGANTOWN
SARAH STRAFACE, WV0023371
Source: NCWV REIN,MLS#: 10159236
Facts & features
Interior
Bedrooms & bathrooms
- Bedrooms: 3
- Bathrooms: 3
- Full bathrooms: 2
- 1/2 bathrooms: 1
Bedroom 2
- Features: Ceiling Fan(s), Window Treatment
Bedroom 3
- Features: Ceiling Fan(s)
Dining room
- Features: Vinyl Flooring
Kitchen
- Features: Vinyl Flooring, Window Treatment, Dining Area
Living room
- Features: Vinyl Flooring
Basement
- Level: Basement
Heating
- Forced Air, Natural Gas
Cooling
- Central Air, Ceiling Fan(s)
Appliances
- Included: Range, Microwave, Dishwasher, Refrigerator, Washer, Dryer
- Laundry: Washer Hookup
Features
- Flooring: Carpet, Vinyl, Tile
- Windows: Some Window Treatments
- Basement: Full,Unfinished,Walk-Out Access,Garage Access,Concrete,Exterior Entry
- Attic: Scuttle
- Number of fireplaces: 1
- Fireplace features: Pre-Fab, Gas Logs
- Common walls with other units/homes: End Unit
Interior area
- Total structure area: 1,534
- Total interior livable area: 1,534 sqft
- Finished area above ground: 1,480
- Finished area below ground: 54
Property
Parking
- Total spaces: 2
- Parking features: Garage Door Opener, 2 Cars, Off Street
- Garage spaces: 2
Features
- Levels: 3
- Stories: 3
- Patio & porch: Deck
- Exterior features: Lighting
- Fencing: None
- Has view: Yes
- View description: Mountain(s), City Lights, Neighborhood
- Waterfront features: None
Lot
- Size: 4,356 sqft
- Dimensions: .10
- Features: No Outlet Street, Landscaped
Details
- Parcel number: 3108004J01260013
- Zoning description: General Residential
Construction
Type & style
- Home type: Townhouse
- Architectural style: Traditional
- Property subtype: Townhouse
- Attached to another structure: Yes
Materials
- Frame, Brick/Vinyl
- Foundation: Concrete Perimeter, Block
- Roof: Shingle
Condition
- Year built: 2001
Utilities & green energy
- Electric: 200 Amps
- Sewer: Public Sewer
- Water: Public
- Utilities for property: Cable Connected
Community & neighborhood
Security
- Security features: Smoke Detector(s)
Community
- Community features: Medical Facility, Public Transportation
Location
- Region: Morgantown
Price history
| Date | Event | Price |
|---|---|---|
| 7/22/2025 | Sold | $235,000-4.1%$153/sqft |
Source: | ||
| 5/10/2025 | Contingent | $245,000$160/sqft |
Source: | ||
| 4/30/2025 | Listed for sale | $245,000+22.5%$160/sqft |
Source: | ||
| 5/27/2024 | Listing removed | $200,000-2.4%$130/sqft |
Source: | ||
| 5/26/2021 | Sold | $205,000+2.5%$134/sqft |
Source: Public Record | ||
Public tax history
| Year | Property taxes | Tax assessment |
|---|---|---|
| 2025 | $1,091 -0.6% | $102,120 -0.8% |
| 2024 | $1,097 -0.4% | $102,960 |
| 2023 | $1,101 +5.9% | $102,960 +1.4% |
Find assessor info on the county website
Neighborhood: 26505
Nearby schools
GreatSchools rating
- 7/10North Elementary SchoolGrades: PK-5Distance: 0.8 mi
- 8/10Suncrest Middle SchoolGrades: 6-8Distance: 1.5 mi
- 7/10Morgantown High SchoolGrades: 9-12Distance: 3 mi
Schools provided by the listing agent
- Elementary: North Elementary
- Middle: Suncrest Middle
- High: Morgantown High
- District: Monongalia
Source: NCWV REIN. This data may not be complete. We recommend contacting the local school district to confirm school assignments for this home.

Get pre-qualified for a loan
At Zillow Home Loans, we can pre-qualify you in as little as 5 minutes with no impact to your credit score.An equal housing lender. NMLS #10287.

