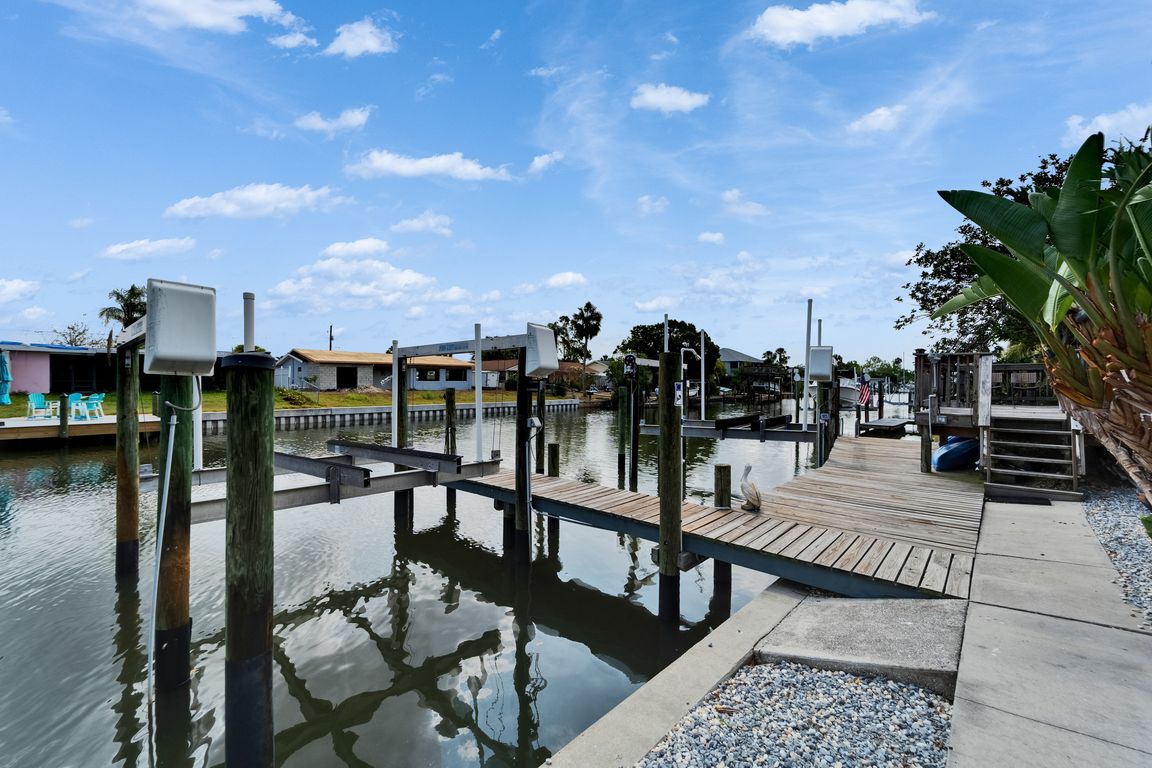
For sale
$850,000
4beds
1,912sqft
743 Kingston Ct, Apollo Beach, FL 33572
4beds
1,912sqft
Single family residence
Built in 1988
9,375 sqft
2 Attached garage spaces
$445 price/sqft
What's special
Waterfront pool homeMultilevel dockTwo boat liftsSaltwater poolUpdated plumbingOutdoor kitchenSplit-bedroom layout
743 Kingston Court, Apollo Beach, FL Enjoy true Florida living in this move-in ready, waterfront pool home with deep water, direct access and no bridges to Tampa Bay! Located on a 76-foot wide canal with 128 feet of depth, this 4-bedroom, 2-bath home offers year-round vacation vibes and ...
- 159 days |
- 262 |
- 18 |
Source: Stellar MLS,MLS#: TB8382907 Originating MLS: Suncoast Tampa
Originating MLS: Suncoast Tampa
Travel times
Kitchen
Living Room
Primary Bedroom
Screened Patio / Pool
Primary Closet
Primary Bathroom
Foyer
Dining Room
Bedroom
Outdoor 1
Bedroom
Laundry Room
Bathroom
Bedroom
Primary Bathroom
Outdoor 2
Garage
Zillow last checked: 7 hours ago
Listing updated: June 09, 2025 at 07:00pm
Listing Provided by:
Shawna Calvert 509-294-6818,
ALIGN RIGHT REALTY SOUTH SHORE 813-645-4663
Source: Stellar MLS,MLS#: TB8382907 Originating MLS: Suncoast Tampa
Originating MLS: Suncoast Tampa

Facts & features
Interior
Bedrooms & bathrooms
- Bedrooms: 4
- Bathrooms: 2
- Full bathrooms: 2
Rooms
- Room types: Great Room, Utility Room
Primary bedroom
- Features: Central Vacuum, En Suite Bathroom, Walk-In Closet(s)
- Level: First
- Area: 240 Square Feet
- Dimensions: 16x15
Bedroom 2
- Features: Built-in Closet
- Level: First
- Area: 143 Square Feet
- Dimensions: 11x13
Bedroom 3
- Features: Built-in Closet
- Level: First
- Area: 195 Square Feet
- Dimensions: 13x15
Bedroom 4
- Features: Built-in Closet
- Level: First
- Area: 132 Square Feet
- Dimensions: 11x12
Dining room
- Level: First
- Area: 90 Square Feet
- Dimensions: 9x10
Great room
- Level: First
- Area: 220 Square Feet
- Dimensions: 11x20
Kitchen
- Features: Pantry
- Level: First
- Area: 182 Square Feet
- Dimensions: 13x14
Heating
- Central, Heat Pump
Cooling
- Central Air
Appliances
- Included: Dishwasher, Disposal, Electric Water Heater, Microwave, Range, Refrigerator
- Laundry: Electric Dryer Hookup, Inside, Laundry Room, Washer Hookup
Features
- Built-in Features, Central Vacuum, Eating Space In Kitchen, High Ceilings, Kitchen/Family Room Combo, Living Room/Dining Room Combo, Open Floorplan, Primary Bedroom Main Floor, Solid Wood Cabinets, Stone Counters, Vaulted Ceiling(s), Walk-In Closet(s)
- Flooring: Ceramic Tile
- Doors: Outdoor Kitchen, Outdoor Shower, Sliding Doors
- Windows: Shutters, Window Treatments
- Has fireplace: No
Interior area
- Total structure area: 2,481
- Total interior livable area: 1,912 sqft
Video & virtual tour
Property
Parking
- Total spaces: 2
- Parking features: Driveway, Garage Door Opener, Ground Level, Off Street
- Attached garage spaces: 2
- Has uncovered spaces: Yes
- Details: Garage Dimensions: 24x24
Features
- Levels: One
- Stories: 1
- Patio & porch: Covered, Enclosed, Front Porch, Patio, Rear Porch, Screened
- Exterior features: Irrigation System, Outdoor Kitchen, Outdoor Shower, Private Mailbox, Rain Gutters
- Has private pool: Yes
- Pool features: Heated, In Ground, Salt Water
- Fencing: Vinyl
- Has view: Yes
- View description: Pool, Water, Canal, Gulf/Ocean to Bay
- Has water view: Yes
- Water view: Water,Canal,Gulf/Ocean to Bay
- Waterfront features: Canal - Saltwater, Gulf/Ocean to Bay, Saltwater Canal Access, Gulf/Ocean to Bay Access, Bridges - No Fixed Bridges, Lift, Seawall
Lot
- Size: 9,375 Square Feet
- Dimensions: 75 x 125
- Features: In County, Landscaped, Level, Sidewalk, Street Dead-End
- Residential vegetation: Mature Landscaping, Trees/Landscaped
Details
- Parcel number: U2131191TL00002200087.0
- Zoning: RSC-6
- Special conditions: None
Construction
Type & style
- Home type: SingleFamily
- Architectural style: Coastal
- Property subtype: Single Family Residence
Materials
- Block, Stucco
- Foundation: Block
- Roof: Shingle
Condition
- Completed
- New construction: No
- Year built: 1988
Utilities & green energy
- Sewer: Public Sewer
- Water: Public
- Utilities for property: Cable Connected, Electricity Connected, Sewer Connected, Sprinkler Recycled, Street Lights, Water Connected
Community & HOA
Community
- Subdivision: REV OF APOLLO BEACH UNIT
HOA
- Has HOA: No
- Pet fee: $0 monthly
Location
- Region: Apollo Beach
Financial & listing details
- Price per square foot: $445/sqft
- Tax assessed value: $724,278
- Annual tax amount: $13,203
- Date on market: 5/10/2025
- Listing terms: Cash,Conventional,FHA,VA Loan
- Ownership: Fee Simple
- Total actual rent: 0
- Electric utility on property: Yes
- Road surface type: Paved