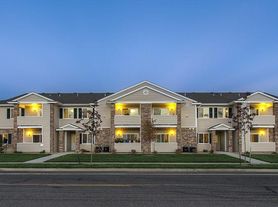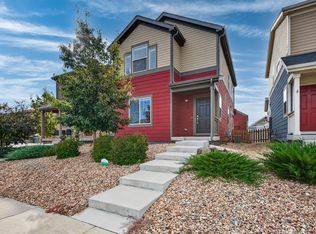Gorgeous townhome with open living concept for kitchen, living room and dining area with fabulous West facing views including a private balcony! Floor to ceiling windows and a skylight for plenty of natural light. The kitchen has solid surface countertops, farm sink, stainless steel appliances with a 5 burner gas range. 10 ft. ceilings on the main floor with LVP (Luxury Vinyl Plank flooring). The second floor has 9 ft. ceilings, carpet, both bedrooms feature private baths and the laundry closet (washer/dryer in unit) in the hallway. Unit has an attached, finished 2-car garage that is approximately 26 ft. deep. Easy access to Boulder, Longmont and the foothills for hiking/biking/trails for weekend fun! NextLight High Speed (1 gig fiber) Internet is here!
Lease Term: 6/7 month lease with option to renew
Pet Policy: (1) dog 40 lbs. or less., NO cats
$300 pet deposit $35 Pet rent
One-time $250.00 non-refundable administrative fee
NO Smoking
Leases will begin on the advertised availability date. Accommodated lease start dates may be requested and considered on a case-by-case basis.
Townhouse for rent
$2,495/mo
743 Kubat Ln UNIT C, Longmont, CO 80503
2beds
1,318sqft
Price may not include required fees and charges.
Townhouse
Available now
Small dogs OK
Central air
In unit laundry
Garage parking
-- Heating
What's special
Fabulous west facing viewsPrivate balconyPrivate bathsFarm sinkLaundry closetStainless steel appliancesSolid surface countertops
- 50 days |
- -- |
- -- |
Travel times
Renting now? Get $1,000 closer to owning
Unlock a $400 renter bonus, plus up to a $600 savings match when you open a Foyer+ account.
Offers by Foyer; terms for both apply. Details on landing page.
Facts & features
Interior
Bedrooms & bathrooms
- Bedrooms: 2
- Bathrooms: 3
- Full bathrooms: 2
- 1/2 bathrooms: 1
Rooms
- Room types: Master Bath
Cooling
- Central Air
Appliances
- Included: Dishwasher, Dryer, Microwave, Range Oven, Range/Oven, Refrigerator, Washer
- Laundry: In Unit, Shared
Features
- Individual Climate Control, Range/Oven, Walk-In Closet(s)
- Flooring: Carpet, Laminate, Tile
- Windows: Skylight(s), Window Coverings
Interior area
- Total interior livable area: 1,318 sqft
Property
Parking
- Parking features: Garage
- Has garage: Yes
- Details: Contact manager
Features
- Exterior features: Balcony, DINING AREA, DOUBLE-PANE WINDOWS, EASY ACCESS TO BOULDER, EASY ACCESS TO FOOTHILLS, FLOOR TO CEILING WINDOWS, Flooring: Laminate, GAS/ELECTRIC/CABLE/INTERNET - TENANT, Garbage included in rent, High-speed Internet Ready, MASTER BEDROOM, NEARBY HIKING AND BIKING TRAILS, NEARBY SHOPPING & DINING, NO CATS ALLOWED, ON-DEMAND HOT WATER HEATER, QUARTZ COUNTERTOPS, Range/Oven, SMALL/MEDIUM DOG NEGOTIABLE, SNOW REMOVAL PROVIDED, STAINLESS APPLIANCES, Sewage included in rent, Water included in rent, trash/recycling, water/sewer
Details
- Parcel number: 131712047003
Construction
Type & style
- Home type: Townhouse
- Property subtype: Townhouse
Utilities & green energy
- Utilities for property: Garbage, Sewage, Water
Building
Management
- Pets allowed: Yes
Community & HOA
Location
- Region: Longmont
Financial & listing details
- Lease term: Contact For Details
Price history
| Date | Event | Price |
|---|---|---|
| 9/20/2025 | Price change | $2,495-6.4%$2/sqft |
Source: Zillow Rentals | ||
| 9/13/2025 | Price change | $2,665-13.1%$2/sqft |
Source: Zillow Rentals | ||
| 8/18/2025 | Listed for rent | $3,065$2/sqft |
Source: Zillow Rentals | ||
| 4/26/2021 | Sold | $429,900$326/sqft |
Source: Public Record | ||
Neighborhood: 80503
There are 3 available units in this apartment building

