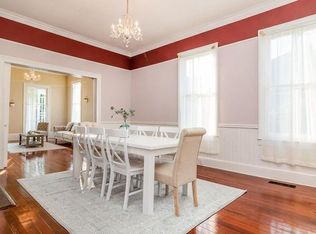Custom 2 story home in the heart of Downtown Pensacola for rent. This stunning home combines modern elegance with functional design. The property features 3 bedrooms and 2.5 bathrooms and a room in the front of the house that would make a perfect office! The Chef's kitchen has a large island, stainless steel appliances, and a pantry. The laundry room has a sink for convenience and leads out to the back patio. There is a covered pergola for outside relaxation and a detached storage building. The bedrooms are on the second floor. The master suite has custom built-in closet organizers and the bathroom has a double vanity and a beautifully tiled shower. Monthly rent and deposit is $2750. All applicants 18 years of age or older must complete an application and credit and background check. Pets are allowed with a non-refundable pet fee and subject to breed restrictions.00/month which includes liability insurance, credit building to help boost the resident's credit score with timely rent payments, up to $1M Identity Theft Protection, HVAC air filter delivery (for applicable properties), move-in concierge service making utility connection and home service setup a breeze during your move-in, our best-in-class resident rewards program, on-demand pest control, and much more! More details upon application.
House for rent
$2,600/mo
743 N A St, Pensacola, FL 32501
3beds
1,606sqft
Price may not include required fees and charges.
Singlefamily
Available now
-- Pets
-- A/C
-- Laundry
-- Parking
-- Heating
What's special
Modern eleganceLarge islandDetached storage buildingFunctional designBeautifully tiled showerCovered pergolaCustom built-in closet organizers
- 29 days |
- -- |
- -- |
Travel times
Looking to buy when your lease ends?
With a 6% savings match, a first-time homebuyer savings account is designed to help you reach your down payment goals faster.
Offer exclusive to Foyer+; Terms apply. Details on landing page.
Facts & features
Interior
Bedrooms & bathrooms
- Bedrooms: 3
- Bathrooms: 3
- Full bathrooms: 2
- 1/2 bathrooms: 1
Rooms
- Room types: Office
Interior area
- Total interior livable area: 1,606 sqft
Property
Parking
- Details: Contact manager
Features
- Exterior features: Roof Type: Gable
Details
- Parcel number: 000S009060017005
Construction
Type & style
- Home type: SingleFamily
- Property subtype: SingleFamily
Condition
- Year built: 2023
Community & HOA
Location
- Region: Pensacola
Financial & listing details
- Lease term: 12 Months
Price history
| Date | Event | Price |
|---|---|---|
| 10/24/2025 | Price change | $2,600-5.5%$2/sqft |
Source: PAR #671395 | ||
| 9/24/2025 | Listed for rent | $2,750$2/sqft |
Source: PAR #671395 | ||
| 8/23/2025 | Listing removed | $445,000$277/sqft |
Source: | ||
| 6/18/2025 | Price change | $445,000+9.9%$277/sqft |
Source: | ||
| 5/20/2025 | Pending sale | $405,000+0.6%$252/sqft |
Source: | ||

