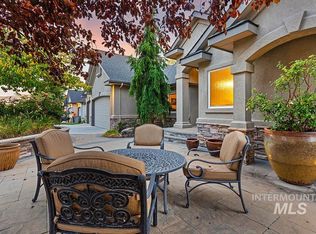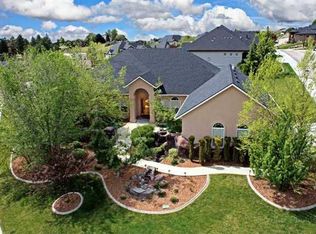Sold
Price Unknown
743 N Troutner Way, Boise, ID 83712
5beds
4baths
4,467sqft
Single Family Residence
Built in 2002
9,016.92 Square Feet Lot
$1,131,700 Zestimate®
$--/sqft
$4,962 Estimated rent
Home value
$1,131,700
$1.04M - $1.23M
$4,962/mo
Zestimate® history
Loading...
Owner options
Explore your selling options
What's special
BEST PRICE per SQ FT! You'll love this SPACIOUS custom home with STUNNING views. It's all about the LOCATION! Northridge subdivision offers a peaceful setting in the foothills of Boise. The home offers an abundance of natural light throughout with a welcoming floor plan perfect for entertaining. Also featuring 2 large bedroom suites! The primary bedroom has expansive windows, an oversized shower, jetted tub, and dual sink vanity. A customized guest suite provides accessibility w/ extra-wide doorways and a large private bath w/ a roll-in shower. The bright and roomy lower level has 3 additional bedrooms and a large unfinished room for extra storage or a gym. The family room on the lower level is enormous with a sliding glass door leading to a covered patio and a beautiful fully fenced backyard. This home is all about SPACE and LOCATION with easy access to foothills, trails, and all w/in minutes from downtown Boise.
Zillow last checked: 8 hours ago
Listing updated: January 06, 2023 at 10:54am
Listed by:
Meredith Doerr 208-577-7606,
Silvercreek Realty Group
Bought with:
Missy Coman
Keller Williams Realty Boise
Source: IMLS,MLS#: 98849249
Facts & features
Interior
Bedrooms & bathrooms
- Bedrooms: 5
- Bathrooms: 4
- Main level bathrooms: 2
- Main level bedrooms: 2
Primary bedroom
- Level: Main
- Area: 306
- Dimensions: 17 x 18
Bedroom 2
- Level: Main
- Area: 132
- Dimensions: 11 x 12
Bedroom 3
- Level: Lower
- Area: 210
- Dimensions: 14 x 15
Bedroom 4
- Level: Lower
- Area: 196
- Dimensions: 14 x 14
Bedroom 5
- Level: Lower
- Area: 228
- Dimensions: 19 x 12
Dining room
- Level: Main
- Area: 110
- Dimensions: 10 x 11
Family room
- Level: Main
- Area: 342
- Dimensions: 19 x 18
Kitchen
- Level: Main
- Area: 198
- Dimensions: 11 x 18
Living room
- Level: Main
- Area: 140
- Dimensions: 10 x 14
Heating
- Forced Air, Natural Gas
Cooling
- Central Air
Appliances
- Included: Gas Water Heater, Dishwasher, Disposal, Double Oven, Oven/Range Freestanding, Water Softener Owned
Features
- Bath-Master, Bed-Master Main Level, Guest Room, Formal Dining, Great Room, Rec/Bonus, Double Vanity, Walk-In Closet(s), Breakfast Bar, Pantry, Granit/Tile/Quartz Count, Number of Baths Main Level: 2, Number of Baths Below Grade: 1, Bonus Room Size: 21x25, Bonus Room Level: Down
- Has basement: No
- Number of fireplaces: 1
- Fireplace features: One, Gas
Interior area
- Total structure area: 4,467
- Total interior livable area: 4,467 sqft
- Finished area above ground: 2,294
- Finished area below ground: 1,720
Property
Parking
- Total spaces: 3
- Parking features: Attached
- Attached garage spaces: 3
- Details: Garage: 31x23
Features
- Levels: Single with Below Grade
- Has view: Yes
Lot
- Size: 9,016 sqft
- Features: Standard Lot 6000-9999 SF, Garden, Sidewalks, Views, Auto Sprinkler System, Drip Sprinkler System, Full Sprinkler System
Details
- Parcel number: R6121370250
Construction
Type & style
- Home type: SingleFamily
- Property subtype: Single Family Residence
Materials
- Frame, Stucco
- Roof: Architectural Style
Condition
- Year built: 2002
Utilities & green energy
- Water: Public
- Utilities for property: Sewer Connected, Cable Connected, Broadband Internet
Community & neighborhood
Location
- Region: Boise
- Subdivision: Northridge Sub
HOA & financial
HOA
- Has HOA: Yes
- HOA fee: $275 annually
Other
Other facts
- Listing terms: Cash,Conventional,VA Loan
- Ownership: Fee Simple,Fractional Ownership: No
- Road surface type: Paved
Price history
Price history is unavailable.
Public tax history
| Year | Property taxes | Tax assessment |
|---|---|---|
| 2024 | $7,040 -17.4% | $968,900 +12.4% |
| 2023 | $8,528 +2.7% | $862,200 -22.2% |
| 2022 | $8,307 +26.5% | $1,108,500 +25.2% |
Find assessor info on the county website
Neighborhood: East End
Nearby schools
GreatSchools rating
- 9/10Roosevelt Elementary SchoolGrades: PK-6Distance: 1.1 mi
- 8/10North Junior High SchoolGrades: 7-9Distance: 2.4 mi
- 8/10Boise Senior High SchoolGrades: 9-12Distance: 2.2 mi
Schools provided by the listing agent
- Elementary: Roosevelt
- Middle: North Jr
- High: Boise
- District: Boise School District #1
Source: IMLS. This data may not be complete. We recommend contacting the local school district to confirm school assignments for this home.


