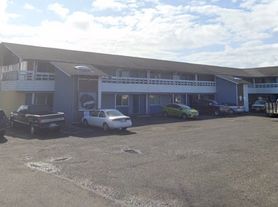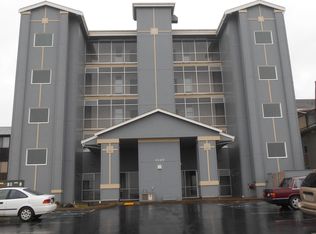ALL Utilities Included in Rent!! Rare Opportunity to Live at 'The Point at Westport Harbor' Unique location right on the Westport Marina. Gracious living in 1,720 sf. Fully Furnished. High quality finishes and appliances. Gas fireplace. Slab granite counters in the kitchen and bathrooms. 3 bedrooms and 2 baths. The primary bedroom with en suite bath includes 2 sinks, soaking tub, separate shower and heated floors. Watch the boats move through the Marina in comfort, regardless of the weather! Step out onto your covered patio to enjoy the freshest salty air. Go crabbing right off the private dock. Stroll to all the Marina events: Pirate Daze! Art Festival! Seafood Festival! Smoke free home. No pets. Six month minimum Lease. Secured entry building and parking. Contact Mgr. for more information and to schedule an in-person tour.
Utilities Included / Furnished / Six Month Lease / Smoke-Vape Free Housing / No Pets / Renters Insurance Required / Background Screening includes Income Verification, Rental History, Credit, Civil, Criminal
Apartment for rent
$2,250/mo
743 Neddie Rose Dr #103, Westport, WA 98595
3beds
1,720sqft
Price may not include required fees and charges.
Apartment
Available now
No pets
Central air
In unit laundry
Attached garage parking
Forced air
What's special
Gas fireplaceCovered patioPrivate dockHeated floorsSoaking tubSeparate shower
- 41 days |
- -- |
- -- |
Travel times
Renting now? Get $1,000 closer to owning
Unlock a $400 renter bonus, plus up to a $600 savings match when you open a Foyer+ account.
Offers by Foyer; terms for both apply. Details on landing page.
Facts & features
Interior
Bedrooms & bathrooms
- Bedrooms: 3
- Bathrooms: 2
- Full bathrooms: 2
Heating
- Forced Air
Cooling
- Central Air
Appliances
- Included: Dishwasher, Dryer, Freezer, Microwave, Oven, Refrigerator, Washer
- Laundry: In Unit
Features
- Flooring: Carpet, Hardwood
- Furnished: Yes
Interior area
- Total interior livable area: 1,720 sqft
Property
Parking
- Parking features: Attached
- Has attached garage: Yes
- Details: Contact manager
Features
- Exterior features: Heating system: Forced Air, Utilities included in rent
Details
- Parcel number: 106100010300
Construction
Type & style
- Home type: Apartment
- Property subtype: Apartment
Building
Management
- Pets allowed: No
Community & HOA
Location
- Region: Westport
Financial & listing details
- Lease term: 6 Month
Price history
| Date | Event | Price |
|---|---|---|
| 9/23/2025 | Price change | $2,250-10%$1/sqft |
Source: Zillow Rentals | ||
| 8/29/2025 | Listed for rent | $2,500$1/sqft |
Source: Zillow Rentals | ||
| 12/14/2024 | Listing removed | $2,500$1/sqft |
Source: Zillow Rentals | ||
| 11/4/2024 | Listed for rent | $2,500$1/sqft |
Source: Zillow Rentals | ||
| 5/17/2019 | Sold | $337,000-3.4%$196/sqft |
Source: | ||

