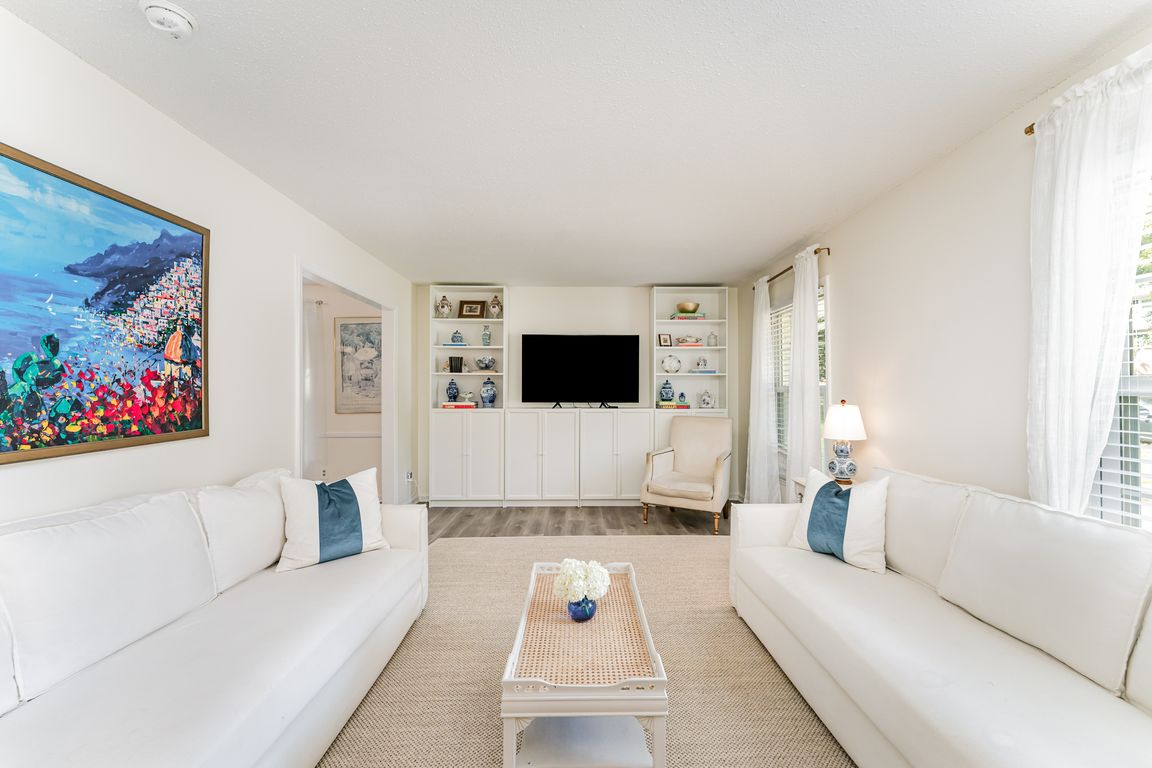
ActivePrice cut: $10K (10/23)
$465,000
4beds
1,910sqft
743 Pineborough Rd, Charlotte, NC 28212
4beds
1,910sqft
Single family residence
Built in 1974
0.27 Acres
Open parking
$243 price/sqft
What's special
Spacious family roomAmple counter spaceCovered patioConvenient laundry area
This beautifully updated split-level features 4 bedrooms and 3 full baths, offering plenty of space for both relaxation and entertaining. The main level boasts a bright and inviting living room, a dining area perfect for gatherings, and a large kitchen complete with modern cabinets, appliances, and ample counter space. Just a ...
- 56 days |
- 1,080 |
- 72 |
Source: Canopy MLS as distributed by MLS GRID,MLS#: 4304504
Travel times
Family Room
Kitchen
Primary Bedroom
Living Room
Zillow last checked: 8 hours ago
Listing updated: October 26, 2025 at 12:06pm
Listing Provided by:
Caleb Lohrei C.Lohrei@RedbudGroup.com,
Keller Williams South Park,
Trent Corbin,
Keller Williams South Park
Source: Canopy MLS as distributed by MLS GRID,MLS#: 4304504
Facts & features
Interior
Bedrooms & bathrooms
- Bedrooms: 4
- Bathrooms: 3
- Full bathrooms: 3
- Main level bedrooms: 3
Primary bedroom
- Level: Main
Bedroom s
- Level: Main
Bedroom s
- Level: Main
Bathroom full
- Level: Main
Bathroom full
- Level: Basement
Dining room
- Level: Main
Family room
- Level: Basement
Kitchen
- Level: Main
Laundry
- Level: Basement
Living room
- Level: Main
Heating
- Floor Furnace
Cooling
- Central Air
Appliances
- Included: Convection Oven, Electric Cooktop, ENERGY STAR Qualified Dishwasher
- Laundry: Utility Room, Lower Level
Features
- Windows: Insulated Windows
- Basement: Finished,Walk-Out Access
- Attic: Pull Down Stairs
- Fireplace features: Family Room, Wood Burning
Interior area
- Total structure area: 1,276
- Total interior livable area: 1,910 sqft
- Finished area above ground: 1,276
- Finished area below ground: 634
Video & virtual tour
Property
Parking
- Parking features: Driveway
- Has uncovered spaces: Yes
Features
- Levels: Multi/Split
- Patio & porch: Covered, Rear Porch
- Fencing: Back Yard,Fenced
Lot
- Size: 0.27 Acres
- Features: Green Area, Paved, Wooded
Details
- Parcel number: 19103706
- Zoning: N1-A
- Special conditions: Standard
Construction
Type & style
- Home type: SingleFamily
- Property subtype: Single Family Residence
Materials
- Brick Partial, Vinyl
- Foundation: Crawl Space
Condition
- New construction: No
- Year built: 1974
Utilities & green energy
- Sewer: Public Sewer
- Water: City
Community & HOA
Community
- Features: Tennis Court(s)
- Subdivision: Parkview East
Location
- Region: Charlotte
Financial & listing details
- Price per square foot: $243/sqft
- Tax assessed value: $380,800
- Date on market: 10/3/2025
- Cumulative days on market: 56 days
- Listing terms: Cash,Conventional,FHA,VA Loan
- Road surface type: Concrete, Paved