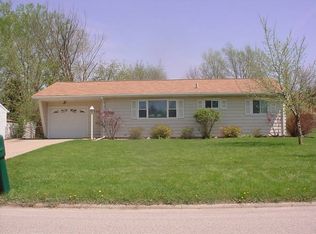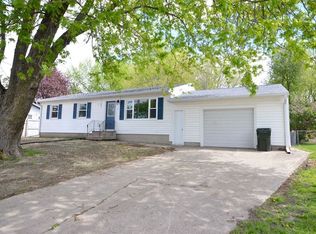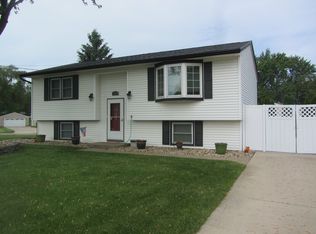Charming 3 bed/2 bath ranch home located in the Cedar Falls School District! The main floor features a spacious living room with oak flooring and a wide-open kitchen with newer cabinets and a new dishwasher. The beautiful hardwood flooring continues throughout your main floor where there are two good sized bedrooms, a full bath, and a formal dining room that could be a potential fourth bedroom with just the addition of a door! The basement is a huge bonus with a fully finished family room that features new carpet and plenty of light. You will also find the third roomy bedroom with plenty of closet space and a second bath. Other features include fresh paint throughout, a new sump pump, radon mitigation, and a bar/storage area next to your laundry room. You'll love the outdoor space with a good size 2 stall garage, fenced back yard, and lovely deck off the back door. Call to see this great home today!
This property is off market, which means it's not currently listed for sale or rent on Zillow. This may be different from what's available on other websites or public sources.



