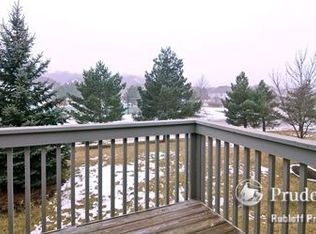Closed
$252,500
743 Sycamore Ct, Lindenhurst, IL 60046
2beds
1,404sqft
Townhouse, Single Family Residence
Built in 1996
-- sqft lot
$255,200 Zestimate®
$180/sqft
$2,308 Estimated rent
Home value
$255,200
$230,000 - $283,000
$2,308/mo
Zestimate® history
Loading...
Owner options
Explore your selling options
What's special
Welcome to 743 Sycamore Court, a beautifully maintained and move-in ready townhome nestled in the Country Place subdivision of Lindenhurst. This spacious 2-bedroom, 2-bathroom home offers over 1,400 square feet of comfortable living space, featuring an open-concept layout with vaulted ceilings and abundant natural light. The main level boasts luxury vinyl plank flooring throughout most of the home, a cozy living room with a fireplace, and a dining area that opens to a private balcony-perfect for relaxing or entertaining. The kitchen is equipped with stainless steel appliances, ample cabinetry, and a convenient breakfast bar. Upstairs, the generous primary suite includes a walk-in closet and direct access to a full bathroom. A versatile loft provides the perfect space for a home office, den, or play area. Additional highlights include in-unit laundry, an attached 2-car garage, and a quiet cul-de-sac location. Enjoy proximity to parks, forest preserves, shopping, and dining. Schedule your showing today!
Zillow last checked: 8 hours ago
Listing updated: September 12, 2025 at 09:53am
Listing courtesy of:
Benjamin Hickman 847-651-5624,
RE/MAX Plaza
Bought with:
Laura Rivera
@properties Christie's International Real Estate
Source: MRED as distributed by MLS GRID,MLS#: 12387163
Facts & features
Interior
Bedrooms & bathrooms
- Bedrooms: 2
- Bathrooms: 2
- Full bathrooms: 2
Primary bedroom
- Features: Flooring (Wood Laminate), Bathroom (Full)
- Level: Main
- Area: 224 Square Feet
- Dimensions: 14X16
Bedroom 2
- Features: Flooring (Wood Laminate)
- Level: Main
- Area: 110 Square Feet
- Dimensions: 10X11
Dining room
- Features: Flooring (Vinyl)
- Level: Main
- Area: 105 Square Feet
- Dimensions: 7X15
Kitchen
- Features: Kitchen (Pantry-Closet), Flooring (Vinyl)
- Level: Main
- Area: 140 Square Feet
- Dimensions: 10X14
Living room
- Features: Flooring (Vinyl)
- Level: Main
- Area: 247 Square Feet
- Dimensions: 13X19
Loft
- Features: Flooring (Vinyl)
- Level: Main
- Area: 154 Square Feet
- Dimensions: 11X14
Heating
- Natural Gas, Forced Air
Cooling
- Central Air
Appliances
- Included: Range, Microwave, Dishwasher, Refrigerator, Washer, Dryer, Stainless Steel Appliance(s)
- Laundry: Washer Hookup, In Unit
Features
- Cathedral Ceiling(s)
- Windows: Screens
- Basement: None
- Number of fireplaces: 1
- Fireplace features: Gas Starter, Living Room
Interior area
- Total structure area: 0
- Total interior livable area: 1,404 sqft
- Finished area below ground: 0
Property
Parking
- Total spaces: 2
- Parking features: Asphalt, Garage Door Opener, On Site, Attached, Garage
- Attached garage spaces: 2
- Has uncovered spaces: Yes
Accessibility
- Accessibility features: No Disability Access
Features
- Exterior features: Balcony
Details
- Parcel number: 06013080790000
- Special conditions: None
- Other equipment: Ceiling Fan(s)
Construction
Type & style
- Home type: Townhouse
- Property subtype: Townhouse, Single Family Residence
Materials
- Vinyl Siding
- Roof: Asphalt
Condition
- New construction: No
- Year built: 1996
Utilities & green energy
- Sewer: Public Sewer
- Water: Public
Community & neighborhood
Location
- Region: Lindenhurst
- Subdivision: Country Place
HOA & financial
HOA
- Has HOA: Yes
- HOA fee: $267 monthly
- Services included: Insurance, Exterior Maintenance, Lawn Care, Snow Removal
Other
Other facts
- Listing terms: Conventional
- Ownership: Condo
Price history
| Date | Event | Price |
|---|---|---|
| 9/12/2025 | Sold | $252,500-4.7%$180/sqft |
Source: | ||
| 8/17/2025 | Contingent | $265,000$189/sqft |
Source: | ||
| 8/1/2025 | Price change | $265,000-4.2%$189/sqft |
Source: | ||
| 6/11/2025 | Listed for sale | $276,500+116%$197/sqft |
Source: | ||
| 5/19/2025 | Listing removed | $2,200$2/sqft |
Source: Zillow Rentals | ||
Public tax history
| Year | Property taxes | Tax assessment |
|---|---|---|
| 2023 | $6,170 -4.1% | $68,748 +13.2% |
| 2022 | $6,437 +3% | $60,742 +16.7% |
| 2021 | $6,250 +0.2% | $52,047 +11.2% |
Find assessor info on the county website
Neighborhood: 60046
Nearby schools
GreatSchools rating
- 7/10Millburn Central SchoolGrades: PK-5Distance: 1.8 mi
- 8/10Millburn Middle SchoolGrades: 6-8Distance: 2 mi
- 10/10Grayslake North High SchoolGrades: 9-12Distance: 2.6 mi
Schools provided by the listing agent
- District: 24
Source: MRED as distributed by MLS GRID. This data may not be complete. We recommend contacting the local school district to confirm school assignments for this home.

Get pre-qualified for a loan
At Zillow Home Loans, we can pre-qualify you in as little as 5 minutes with no impact to your credit score.An equal housing lender. NMLS #10287.
Sell for more on Zillow
Get a free Zillow Showcase℠ listing and you could sell for .
$255,200
2% more+ $5,104
With Zillow Showcase(estimated)
$260,304