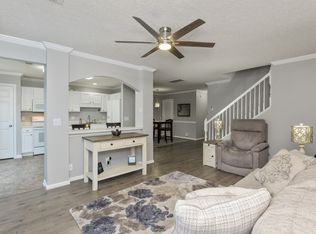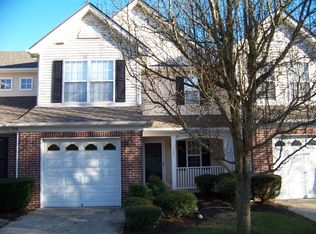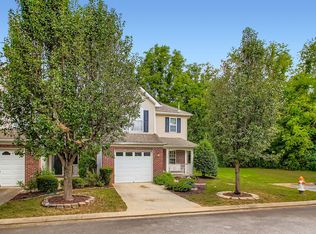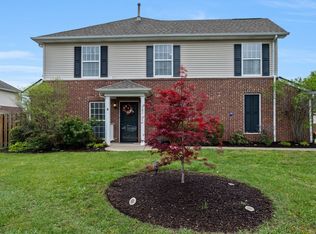Closed
$335,000
743 Tulip Grove Rd APT 701, Hermitage, TN 37076
3beds
1,604sqft
Townhouse, Residential, Condominium
Built in 2002
871.2 Square Feet Lot
$331,500 Zestimate®
$209/sqft
$1,991 Estimated rent
Home value
$331,500
$315,000 - $348,000
$1,991/mo
Zestimate® history
Loading...
Owner options
Explore your selling options
What's special
WOW! Don't miss this opportunity to move into the highly desired Brookside Park Community! This immaculate, 1-owner, Townhome features hardwood floors, Custom Plantation Shutters, High-vaulted ceilings, A gas log fireplace and a connection for a gas grill outside on the fenced in patio. This immaculate home is move in ready and located on an end unit at the end of the subdivision for privacy and plenty of guest parking. The primary suite is located downstairs with, walk in-closets and an adjoining bath. Both baths includes a garden tub and shower combo. Upstairs there is another primary suite with two large closets and in addition to the 3rd bedroom and laundry facilities. 7.7 Miles to Nashville BNA Airport! 15 Miles from Downtown Nashville. 14 Miles to Opry Mills Mall. Close to Hermitage Park, Stone River Greenway and The Hermitage!
Zillow last checked: 8 hours ago
Listing updated: June 06, 2025 at 07:17am
Listing Provided by:
Tina louise Dorow 615-982-0260,
Crye-Leike, Inc., REALTORS
Bought with:
Kerri Marie Nasser, 375912
Southern Middle Realty
Source: RealTracs MLS as distributed by MLS GRID,MLS#: 2811262
Facts & features
Interior
Bedrooms & bathrooms
- Bedrooms: 3
- Bathrooms: 2
- Full bathrooms: 2
- Main level bedrooms: 1
Bedroom 1
- Features: Walk-In Closet(s)
- Level: Walk-In Closet(s)
- Area: 176 Square Feet
- Dimensions: 11x16
Bedroom 2
- Features: Extra Large Closet
- Level: Extra Large Closet
- Area: 156 Square Feet
- Dimensions: 12x13
Bedroom 3
- Features: Extra Large Closet
- Level: Extra Large Closet
- Area: 110 Square Feet
- Dimensions: 11x10
Kitchen
- Features: Eat-in Kitchen
- Level: Eat-in Kitchen
- Area: 154 Square Feet
- Dimensions: 14x11
Living room
- Features: Combination
- Level: Combination
- Area: 176 Square Feet
- Dimensions: 11x16
Heating
- Central
Cooling
- Central Air
Appliances
- Included: Electric Oven, Electric Range
- Laundry: Electric Dryer Hookup, Washer Hookup
Features
- Ceiling Fan(s), Pantry, Walk-In Closet(s), Primary Bedroom Main Floor, High Speed Internet
- Flooring: Carpet, Wood
- Basement: Slab
- Has fireplace: No
- Fireplace features: Gas
- Common walls with other units/homes: End Unit
Interior area
- Total structure area: 1,604
- Total interior livable area: 1,604 sqft
- Finished area above ground: 1,604
Property
Parking
- Total spaces: 1
- Parking features: Garage Door Opener, Attached, Parking Lot, Paved
- Attached garage spaces: 1
Features
- Levels: Two
- Stories: 2
- Patio & porch: Patio
Lot
- Size: 871.20 sqft
- Features: Corner Lot
Details
- Parcel number: 075120C04000CO
- Special conditions: Standard
Construction
Type & style
- Home type: Townhouse
- Property subtype: Townhouse, Residential, Condominium
- Attached to another structure: Yes
Materials
- Brick, Vinyl Siding
Condition
- New construction: No
- Year built: 2002
Utilities & green energy
- Sewer: Public Sewer
- Water: Public
- Utilities for property: Water Available, Cable Connected
Community & neighborhood
Location
- Region: Hermitage
- Subdivision: Brookside Park
HOA & financial
HOA
- Has HOA: Yes
- HOA fee: $170 monthly
- Services included: Maintenance Structure, Maintenance Grounds, Trash
- Second HOA fee: $300 one time
Price history
| Date | Event | Price |
|---|---|---|
| 6/5/2025 | Sold | $335,000-1.3%$209/sqft |
Source: | ||
| 5/7/2025 | Pending sale | $339,500$212/sqft |
Source: | ||
| 4/3/2025 | Listed for sale | $339,500+167.5%$212/sqft |
Source: | ||
| 9/4/2002 | Sold | $126,910$79/sqft |
Source: Public Record | ||
Public tax history
| Year | Property taxes | Tax assessment |
|---|---|---|
| 2024 | $1,721 | $58,900 |
| 2023 | $1,721 | $58,900 |
| 2022 | $1,721 -1% | $58,900 |
Find assessor info on the county website
Neighborhood: Brookside Park Townhomes
Nearby schools
GreatSchools rating
- 4/10Tulip Grove Elementary SchoolGrades: PK-5Distance: 1.2 mi
- 5/10Dupont Tyler Middle SchoolGrades: 6-8Distance: 1.2 mi
- 3/10McGavock High SchoolGrades: 9-12Distance: 5 mi
Schools provided by the listing agent
- Elementary: Tulip Grove Elementary
- Middle: DuPont Tyler Middle
- High: McGavock Comp High School
Source: RealTracs MLS as distributed by MLS GRID. This data may not be complete. We recommend contacting the local school district to confirm school assignments for this home.
Get a cash offer in 3 minutes
Find out how much your home could sell for in as little as 3 minutes with a no-obligation cash offer.
Estimated market value
$331,500
Get a cash offer in 3 minutes
Find out how much your home could sell for in as little as 3 minutes with a no-obligation cash offer.
Estimated market value
$331,500



