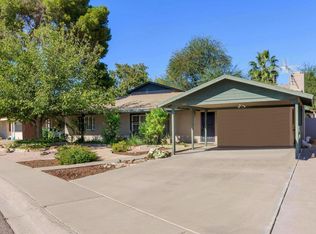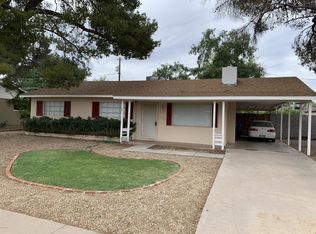Beautiful vintage home nestled in a sought after neighborhood in the north central corridor of Phoenix. This block home has a whole home filtration system and has no HOA. The professional misting system keeps your backyard cool on hot days, This irrigated property boasts a landscape filled with mature trees and lush greenery including delicious grapefruit and peaches. Across the street, enjoy open views of expansive grass fields from the historic church, designed by Frank Lloyd Wright, as well as a backdrop of the Phoenix Mountains. There is a cozy family room and a den, featuring a lovely fireplace, perfect for gatherings. The dedicated laundry room and recently updated kitchen with natural quartzite countertops make it ideal for modern living while preserving its charm. The North Central Phoenix community highlights boasts a prime location near the acclaimed Madison Elementary School District, the scenic Murphys Bridal Path along historic Central Avenue, and a short bike ride to numerous locally-owned restaurants and lounges up and down Central Ave and beyond into "the 7s". Enjoy easy access to canal trails that lead to Scottsdale and Tempe, as well as nearby city parks. You're only 15 minutes from downtown Phoenix, with a convenient commute to major highways. Don't miss this rare opportunity to own a piece of history in such a beautiful setting! Utilities not included. 12 month minimum lease agreement. Owner to pay for flood irrigation and landscaping.
This property is off market, which means it's not currently listed for sale or rent on Zillow. This may be different from what's available on other websites or public sources.

