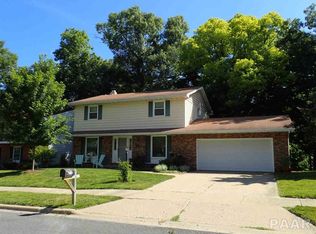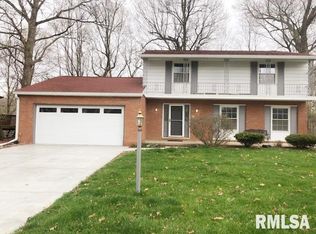Sold for $237,500 on 08/08/25
$237,500
743 W Wonderview Dr, Dunlap, IL 61525
3beds
1,515sqft
Single Family Residence, Residential
Built in 1972
-- sqft lot
$242,800 Zestimate®
$157/sqft
$1,959 Estimated rent
Home value
$242,800
$216,000 - $272,000
$1,959/mo
Zestimate® history
Loading...
Owner options
Explore your selling options
What's special
Completely Updated & Move-In Ready Ranch in Lake of the Woods! This bright, modern 3-bedroom, 2-bath ranch is ready for you! The home features a welcoming covered front porch, a spacious eat-in kitchen with pantry and granite countertops, and an open family room with a cozy gas fireplace and sliding doors that lead to the deck. The deck overlooks a private, wooded backyard with no neighbors behind. The primary bedroom offers two closets and a private full bath. An egress window in the basement provides excellent potential for additional finished living space. The kitchen was remodeled in 2021 and features beautiful granite countertops. The interior was freshly painted in 2022, and the sliding glass doors were replaced in 2020. Additional improvements include a new hot water heater in 2019 and a new furnace and A/C in 2016. In 2024, the home received a brand-new roof. Other recent updates include new gutters, outlets, all interior and exterior light fixtures, blown-in insulation, and fresh exterior paint. The backyard offers peaceful nature views and extra privacy. Enjoy full lake rights with access to swimming, fishing, and the beach. The lake is just a short walk away! The neighborhood is known for its welcoming community and fun seasonal activities. This home is truly move-in ready. Schedule your private showing today and start living your best lake life!
Zillow last checked: 8 hours ago
Listing updated: August 09, 2025 at 01:01pm
Listed by:
Joe DePauw 309-360-7772,
eXp Realty
Bought with:
Carol L Rapp, 471007604
Gallery Homes Real Estate
Source: RMLS Alliance,MLS#: PA1258759 Originating MLS: Peoria Area Association of Realtors
Originating MLS: Peoria Area Association of Realtors

Facts & features
Interior
Bedrooms & bathrooms
- Bedrooms: 3
- Bathrooms: 2
- Full bathrooms: 2
Bedroom 1
- Level: Main
- Dimensions: 13ft 0in x 11ft 0in
Bedroom 2
- Level: Main
- Dimensions: 11ft 0in x 10ft 0in
Bedroom 3
- Level: Main
- Dimensions: 10ft 0in x 9ft 0in
Other
- Level: Main
- Dimensions: 13ft 0in x 10ft 0in
Family room
- Level: Main
- Dimensions: 15ft 0in x 14ft 0in
Kitchen
- Level: Main
- Dimensions: 13ft 0in x 12ft 0in
Laundry
- Level: Basement
Living room
- Level: Main
- Dimensions: 15ft 0in x 14ft 0in
Lower level
- Area: 0
Main level
- Area: 1515
Heating
- Forced Air, Hot Water
Cooling
- Central Air
Appliances
- Included: Dishwasher, Disposal, Dryer, Microwave, Range, Refrigerator, Washer
Features
- Ceiling Fan(s)
- Has basement: Yes
- Number of fireplaces: 1
- Fireplace features: Family Room, Gas Log
Interior area
- Total structure area: 1,515
- Total interior livable area: 1,515 sqft
Property
Parking
- Total spaces: 2
- Parking features: Attached
- Attached garage spaces: 2
- Details: Number Of Garage Remotes: 0
Features
- Patio & porch: Deck, Porch
Lot
- Dimensions: 191 x 75 x 197 x 75
- Features: Level, Ravine, Wooded
Details
- Parcel number: 0920226018
Construction
Type & style
- Home type: SingleFamily
- Architectural style: Raised Ranch
- Property subtype: Single Family Residence, Residential
Materials
- Brick, Wood Siding
- Roof: Shingle
Condition
- New construction: No
- Year built: 1972
Utilities & green energy
- Sewer: Public Sewer
- Water: Public
- Utilities for property: Cable Available
Community & neighborhood
Location
- Region: Dunlap
- Subdivision: Lake of the Woods
HOA & financial
HOA
- Has HOA: Yes
- HOA fee: $160 annually
- Services included: Lake Rights
Other
Other facts
- Road surface type: Paved
Price history
| Date | Event | Price |
|---|---|---|
| 8/8/2025 | Sold | $237,500-8.7%$157/sqft |
Source: | ||
| 7/16/2025 | Pending sale | $260,000$172/sqft |
Source: | ||
| 6/20/2025 | Listed for sale | $260,000+116.7%$172/sqft |
Source: | ||
| 8/23/2018 | Sold | $120,000-3.6%$79/sqft |
Source: | ||
| 8/17/2018 | Pending sale | $124,500$82/sqft |
Source: Jim Maloof/REALTOR #1194162 | ||
Public tax history
| Year | Property taxes | Tax assessment |
|---|---|---|
| 2024 | $4,081 +5.4% | $60,960 +5% |
| 2023 | $3,874 +9.8% | $58,060 +10.8% |
| 2022 | $3,527 +4.5% | $52,390 +5% |
Find assessor info on the county website
Neighborhood: 61525
Nearby schools
GreatSchools rating
- 8/10Mossville Elementary SchoolGrades: PK-5Distance: 2 mi
- 5/10Mossville Jr High SchoolGrades: 6-8Distance: 2 mi
- 5/10Il Valley Central High SchoolGrades: 9-12Distance: 7.3 mi
Schools provided by the listing agent
- Middle: Mossville Junior High
Source: RMLS Alliance. This data may not be complete. We recommend contacting the local school district to confirm school assignments for this home.

Get pre-qualified for a loan
At Zillow Home Loans, we can pre-qualify you in as little as 5 minutes with no impact to your credit score.An equal housing lender. NMLS #10287.

