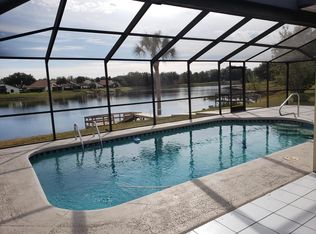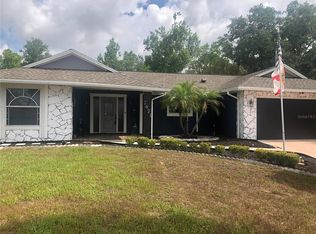Sold for $235,000 on 08/12/24
$235,000
7430 Abington Way, Weeki Wachee, FL 34613
3beds
1,202sqft
Single Family Residence
Built in 1983
10,300 Square Feet Lot
$223,800 Zestimate®
$196/sqft
$2,141 Estimated rent
Home value
$223,800
$195,000 - $257,000
$2,141/mo
Zestimate® history
Loading...
Owner options
Explore your selling options
What's special
Beautiful 1200 Sqft 3/2 Block Home with two finished Florida rooms both with sliding glass doors looking out to the Screened in Pool enclosure. The Florida room off of the Master Bedroom has a window A/C unit for temperature control. Split Floorplan with a Living room separating the rooms. Solid wood doors and tile throughout. Screened in Pool Enclosure, Pond View, with A dock overlooking. Enjoy cranes, turtles, bass & other Florida wildlife in this little slice of heaven. Have a coffee or glass of wine on the screened in patio, or in the temperature controlled Florida room, and take in the beauty of Florida from your own home. Canoes, Rowboats, small sailboats, and electric powered boats welcome in the pond. Enjoy this relaxed HOA, with fees of only $24 monthly. Give this home your own look with sensible updates, or buy as part of an Air BNB or rental portfolio and leverage your wealth with the most stable and proven asset of a single family home. 4 point inspection & Wind Mitigation report from 2023 for insurance shows 18 years life left on roof (12 yrs old with a 30 year shingle) and clean 4 point inspection. This home has Great bones being a Block Home with good roof, A/C, plumbing & Electrical. link to floorplan and Virtual Walkthrough available upon request.
Zillow last checked: 8 hours ago
Listing updated: August 14, 2024 at 09:01am
Listing Provided by:
Wes Moneyhan 813-404-0828,
DENNIS REALTY & INVESTMENT COR 352-606-3911
Bought with:
Wes Moneyhan, 3548239
DENNIS REALTY & INVESTMENT COR
Source: Stellar MLS,MLS#: U8247245 Originating MLS: Tampa
Originating MLS: Tampa

Facts & features
Interior
Bedrooms & bathrooms
- Bedrooms: 3
- Bathrooms: 2
- Full bathrooms: 2
Primary bedroom
- Features: Built-in Closet
- Level: First
- Dimensions: 11x15
Bedroom 2
- Features: Built-in Closet
- Level: First
- Dimensions: 10x11.5
Bedroom 3
- Features: Built-in Closet
- Level: First
- Dimensions: 11x11.5
Florida room
- Features: No Closet
- Level: First
- Dimensions: 9.83x15
Florida room
- Features: No Closet
- Level: First
- Dimensions: 10x17.5
Great room
- Features: Linen Closet
- Level: First
- Dimensions: 15.5x22
Kitchen
- Features: No Closet
- Level: First
- Dimensions: 9.83x17.5
Heating
- Central
Cooling
- Central Air, Wall/Window Unit(s)
Appliances
- Included: Electric Water Heater, Refrigerator
- Laundry: In Garage
Features
- Ceiling Fan(s), Thermostat
- Flooring: Tile
- Doors: Sliding Doors
- Has fireplace: No
Interior area
- Total structure area: 1,202
- Total interior livable area: 1,202 sqft
Property
Parking
- Total spaces: 2
- Parking features: Garage - Attached
- Attached garage spaces: 2
Features
- Levels: One
- Stories: 1
- Patio & porch: Patio
- Exterior features: Private Mailbox, Rain Gutters
- Has private pool: Yes
- Pool features: In Ground
- Has view: Yes
- View description: Water, Pond
- Has water view: Yes
- Water view: Water,Pond
- Waterfront features: Pond, Pond Access
Lot
- Size: 10,300 sqft
Details
- Parcel number: R2622217229102400080
- Zoning: SFR
- Special conditions: None
Construction
Type & style
- Home type: SingleFamily
- Property subtype: Single Family Residence
Materials
- Block
- Foundation: Slab
- Roof: Shingle
Condition
- New construction: No
- Year built: 1983
Utilities & green energy
- Sewer: Public Sewer
- Water: Public
- Utilities for property: BB/HS Internet Available
Community & neighborhood
Community
- Community features: Clubhouse, Deed Restrictions, Golf
Location
- Region: Weeki Wachee
- Subdivision: HEATHER THE
HOA & financial
HOA
- Has HOA: Yes
- HOA fee: $8 monthly
- Amenities included: Clubhouse, Golf Course
- Association name: Lori Fasulo
Other fees
- Pet fee: $0 monthly
Other financial information
- Total actual rent: 0
Other
Other facts
- Listing terms: Cash,Conventional,FHA
- Ownership: Fee Simple
- Road surface type: Asphalt
Price history
| Date | Event | Price |
|---|---|---|
| 8/12/2024 | Sold | $235,000-6%$196/sqft |
Source: | ||
| 7/17/2024 | Pending sale | $250,000$208/sqft |
Source: | ||
| 6/28/2024 | Price change | $250,000-10.7%$208/sqft |
Source: | ||
| 6/20/2024 | Listed for sale | $280,000+154.5%$233/sqft |
Source: | ||
| 8/20/2015 | Sold | $110,000$92/sqft |
Source: Public Record | ||
Public tax history
| Year | Property taxes | Tax assessment |
|---|---|---|
| 2024 | $1,452 +5.4% | $105,951 +3% |
| 2023 | $1,377 +7.2% | $102,865 +3% |
| 2022 | $1,284 +0.4% | $99,869 +3% |
Find assessor info on the county website
Neighborhood: North Weeki Wachee
Nearby schools
GreatSchools rating
- 5/10Winding Waters K-8Grades: PK-8Distance: 4.9 mi
- 3/10Weeki Wachee High SchoolGrades: 9-12Distance: 4.6 mi
Get a cash offer in 3 minutes
Find out how much your home could sell for in as little as 3 minutes with a no-obligation cash offer.
Estimated market value
$223,800
Get a cash offer in 3 minutes
Find out how much your home could sell for in as little as 3 minutes with a no-obligation cash offer.
Estimated market value
$223,800

