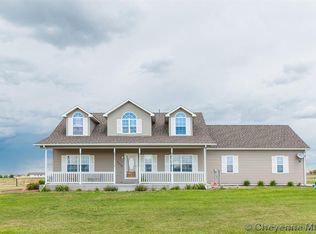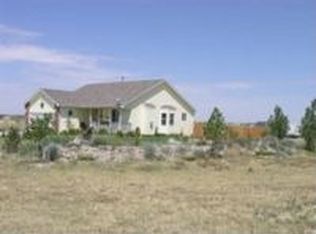Sold
Price Unknown
7430 Beckle Rd, Cheyenne, WY 82009
3beds
2,766sqft
Rural Residential, Residential
Built in 2002
5 Acres Lot
$530,700 Zestimate®
$--/sqft
$2,539 Estimated rent
Home value
$530,700
$494,000 - $568,000
$2,539/mo
Zestimate® history
Loading...
Owner options
Explore your selling options
What's special
Where comfort meets rural charm! This beautifully updated 3 bedroom, 2 bathroom home offers a fresh start with newly painted interiors, new carpet, and stunning quartz countertops. The spacious kitchen is a true highlight, featuring a modern tile backsplash and resurfaced hardwood floors and walk in pantry. New stainless-steel appliances complete the stylish look! The circle driveway is perfect for two garages: a 2-car garage attached to the house and a separate 2-car garage/shop equipped with 200 amp service, ideal for a workshop or additional storage. Situated on 5 acres, the property is ready for 4H or FFA, featuring a storage shed, a dog run, corral pen, loafing shed and a fully fenced back yard, offering endless possibilities for outdoor living. The basement provides an excellent opportunity for future expansion and equity growth. The basement is framed and ready for an additional bedroom with egress windows, some electricity, and rough-in for a future bathroom. Whether you're looking for a peaceful rural retreat or a property with room to grow, this home embraces the best of rural living!
Zillow last checked: 8 hours ago
Listing updated: June 25, 2025 at 12:59pm
Listed by:
Christine Goodman 307-772-1842,
RE/MAX Capitol Properties
Bought with:
Christine Goodman
RE/MAX Capitol Properties
Source: Cheyenne BOR,MLS#: 96277
Facts & features
Interior
Bedrooms & bathrooms
- Bedrooms: 3
- Bathrooms: 2
- Full bathrooms: 2
- Main level bathrooms: 2
Primary bedroom
- Level: Main
- Area: 195
- Dimensions: 15 x 13
Bedroom 2
- Level: Main
- Area: 154
- Dimensions: 14 x 11
Bedroom 3
- Level: Main
- Area: 121
- Dimensions: 11 x 11
Bathroom 1
- Features: Full
- Level: Main
Bathroom 2
- Features: Full
- Level: Main
Dining room
- Level: Main
- Area: 77
- Dimensions: 11 x 7
Kitchen
- Level: Main
- Area: 63
- Dimensions: 9 x 7
Living room
- Level: Main
- Area: 272
- Dimensions: 16 x 17
Basement
- Area: 1382
Heating
- Forced Air, Natural Gas
Appliances
- Included: Dishwasher, Disposal, Dryer, Microwave, Range, Refrigerator, Washer
- Laundry: Main Level
Features
- Pantry, Vaulted Ceiling(s), Walk-In Closet(s), Main Floor Primary
- Flooring: Hardwood, Laminate
- Basement: Partially Finished
- Has fireplace: Yes
- Fireplace features: Gas
Interior area
- Total structure area: 2,766
- Total interior livable area: 2,766 sqft
- Finished area above ground: 1,384
Property
Parking
- Total spaces: 4
- Parking features: 2 Car Attached, RV Access/Parking
- Attached garage spaces: 4
- Covered spaces: 2
Accessibility
- Accessibility features: None
Features
- Exterior features: Dog Run, Sprinkler System
- Has spa: Yes
- Spa features: Bath
- Fencing: Back Yard
Lot
- Size: 5 Acres
- Dimensions: 217800
Details
- Additional structures: Utility Shed, Outbuilding, Loafing Shed
- Parcel number: 11744002500000
- Special conditions: Arms Length Sale
- Horses can be raised: Yes
Construction
Type & style
- Home type: SingleFamily
- Architectural style: Ranch
- Property subtype: Rural Residential, Residential
Materials
- Brick, Wood/Hardboard
- Foundation: Basement
- Roof: Composition/Asphalt
Condition
- New construction: No
- Year built: 2002
Utilities & green energy
- Electric: Black Hills Energy
- Gas: Black Hills Energy
- Sewer: Septic Tank
- Water: Well
Green energy
- Energy efficient items: Ceiling Fan
Community & neighborhood
Location
- Region: Cheyenne
- Subdivision: Bison Run
Other
Other facts
- Listing agreement: N
- Listing terms: Cash,Conventional,FHA,VA Loan
Price history
| Date | Event | Price |
|---|---|---|
| 6/24/2025 | Sold | -- |
Source: | ||
| 5/6/2025 | Pending sale | $550,000$199/sqft |
Source: | ||
| 3/5/2025 | Listed for sale | $550,000+0.9%$199/sqft |
Source: | ||
| 2/24/2025 | Listing removed | $545,000$197/sqft |
Source: | ||
| 10/17/2024 | Price change | $545,000-6%$197/sqft |
Source: | ||
Public tax history
| Year | Property taxes | Tax assessment |
|---|---|---|
| 2024 | $2,332 +5.1% | $37,697 +2.5% |
| 2023 | $2,219 +16.9% | $36,774 +17.7% |
| 2022 | $1,898 +6.2% | $31,250 +5.8% |
Find assessor info on the county website
Neighborhood: 82009
Nearby schools
GreatSchools rating
- 6/10Meadowlark ElementaryGrades: 5-6Distance: 3.1 mi
- 3/10Carey Junior High SchoolGrades: 7-8Distance: 3.3 mi
- 4/10East High SchoolGrades: 9-12Distance: 3.6 mi

