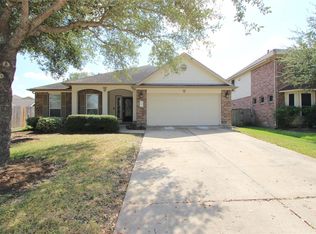Aappealing home w/many upgrades! Foyer w/crystal chandelier/high ceiling. From the foyer you will get a view of the spacious family room, open to the kitchen and breakfast areas. You will enjoy preparing meals in this modern, updated kitchen with extra cabinetry, newer appliances, breakfast bar and flooded with natural light. Countertops are quartz, stainless steel appliances, pantry, undermount sink, water purifier, and more! Outside you will find a 40' patio with two patio covers, complete with electricity. Master bath and upper bath have both been upgraded. Upstairs you will find a large game room, the office nook, 3 additional bedrooms, and hall bath. Attached garage with garage door openers. All appliances included. New Energy efficient Trane AC unit. Home has great traffic flow, and back patio area is amazing! Easy commute on Westpark Tollway or Grand Parkway/99. Great restaurants/medical nearby.
Copyright notice - Data provided by HAR.com 2022 - All information provided should be independently verified.
House for rent
$2,495/mo
7430 Boxwood Ridge Ln, Richmond, TX 77407
4beds
2,432sqft
Price may not include required fees and charges.
Singlefamily
Available now
-- Pets
Electric, ceiling fan
Electric dryer hookup laundry
2 Attached garage spaces parking
Natural gas, fireplace
What's special
High ceilingAttached garageWater purifierOffice nookNewer appliancesStainless steel appliancesGarage door openers
- 77 days |
- -- |
- -- |
Travel times
Looking to buy when your lease ends?
Get a special Zillow offer on an account designed to grow your down payment. Save faster with up to a 6% match & an industry leading APY.
Offer exclusive to Foyer+; Terms apply. Details on landing page.
Facts & features
Interior
Bedrooms & bathrooms
- Bedrooms: 4
- Bathrooms: 3
- Full bathrooms: 2
- 1/2 bathrooms: 1
Rooms
- Room types: Breakfast Nook, Family Room, Office
Heating
- Natural Gas, Fireplace
Cooling
- Electric, Ceiling Fan
Appliances
- Included: Dishwasher, Disposal, Dryer, Microwave, Oven, Refrigerator, Stove, Washer
- Laundry: Electric Dryer Hookup, In Unit, Washer Hookup
Features
- Ceiling Fan(s), Crown Molding, En-Suite Bath, Formal Entry/Foyer, High Ceilings, Prewired for Alarm System, Primary Bed - 1st Floor, Split Plan, Walk-In Closet(s), Wired for Sound
- Flooring: Tile
- Has fireplace: Yes
Interior area
- Total interior livable area: 2,432 sqft
Property
Parking
- Total spaces: 2
- Parking features: Attached, Driveway, Covered
- Has attached garage: Yes
- Details: Contact manager
Features
- Stories: 2
- Exterior features: 0 Up To 1/4 Acre, Architecture Style: Traditional, Attached, Crown Molding, Driveway, Electric Dryer Hookup, En-Suite Bath, Formal Dining, Formal Entry/Foyer, Gameroom Up, Garage Door Opener, Gas, Heating: Gas, High Ceilings, Insulated/Low-E windows, Lot Features: Subdivided, 0 Up To 1/4 Acre, Patio/Deck, Prewired for Alarm System, Primary Bed - 1st Floor, Split Plan, Sprinkler System, Subdivided, Trash Pick Up, Utility Room, Walk-In Closet(s), Washer Hookup, Window Coverings, Wired for Sound
Details
- Parcel number: 3523090010220907
Construction
Type & style
- Home type: SingleFamily
- Property subtype: SingleFamily
Condition
- Year built: 2005
Community & HOA
Community
- Security: Security System
Location
- Region: Richmond
Financial & listing details
- Lease term: Long Term,12 Months
Price history
| Date | Event | Price |
|---|---|---|
| 9/11/2025 | Price change | $2,495-2.2%$1/sqft |
Source: | ||
| 7/31/2025 | Listed for rent | $2,550-1.9%$1/sqft |
Source: | ||
| 2/2/2023 | Listing removed | -- |
Source: Zillow Rentals | ||
| 1/19/2023 | Listed for rent | $2,600$1/sqft |
Source: Zillow Rentals | ||
| 1/19/2023 | Listing removed | -- |
Source: | ||

