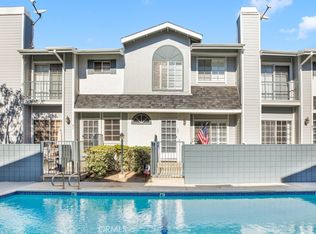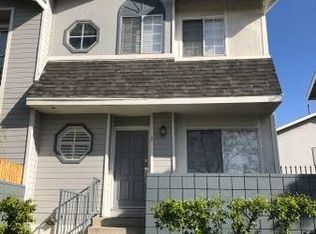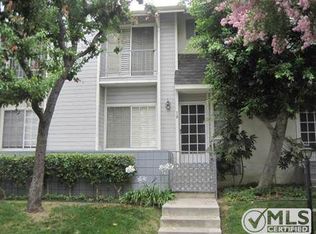Sold for $585,000 on 10/15/24
Listing Provided by:
Julie Hubert DRE #01008587 818-481-5570,
Sotheby's International Realty
Bought with: NEW NEIGHBOR PROPERTIES
$585,000
7430 Corbin Ave UNIT 23, Reseda, CA 91335
2beds
1,176sqft
Townhouse
Built in 1988
1.17 Acres Lot
$564,700 Zestimate®
$497/sqft
$3,469 Estimated rent
Home value
$564,700
$508,000 - $627,000
$3,469/mo
Zestimate® history
Loading...
Owner options
Explore your selling options
What's special
2 BR, 2.5 BA light, bright tri-level townhouse with private garage in one of the nicest townhouse communities in Reseda. This spacious townhome is located within the interior units behind those on Corbin Avenue. The attached 2-car garage boasts loads of storage and laundry. The second level is for cooking scrumptious meals, dining, entertaining, utilizing a convenient half bath, and enjoying a cozy gas fireplace. Take the sweeping staircase to the top floor with two large bedrooms, each with its own full bath and petite balcony. The primary bath is beautifully remodeled with a curbed shower allowing an easy transition between the bathroom floor and the shower stall. High ceilings, generous closets, and plenty of storage complement the private sleeping quarters. Recent updates include new door hardware, ceiling fans, light fixtures, chandelier, window treatments, carpet, and fresh paint throughout. The lush, green community grounds, vibrant trees, and sparkling pool create an oasis away from the hustle and bustle of LA. Sip your morning beverage on your private patio and relax at night in the spa. HOA dues cover earthquake insurance, pool, spa, water, and more. Home Sweet Home!
Zillow last checked: 8 hours ago
Listing updated: December 11, 2024 at 05:42pm
Listing Provided by:
Julie Hubert DRE #01008587 818-481-5570,
Sotheby's International Realty
Bought with:
MICHAEL MORALES, DRE #02095566
NEW NEIGHBOR PROPERTIES
Source: CRMLS,MLS#: SR24184702 Originating MLS: California Regional MLS
Originating MLS: California Regional MLS
Facts & features
Interior
Bedrooms & bathrooms
- Bedrooms: 2
- Bathrooms: 3
- Full bathrooms: 1
- 3/4 bathrooms: 1
- 1/2 bathrooms: 1
- Main level bathrooms: 1
Heating
- Central
Cooling
- Central Air
Appliances
- Included: Dishwasher, Gas Oven, Gas Range, Microwave, Refrigerator, Water Heater, Dryer, Washer
- Laundry: In Garage
Features
- Balcony, Ceiling Fan(s), High Ceilings, Multiple Staircases, All Bedrooms Up, Multiple Primary Suites, Primary Suite, Walk-In Closet(s)
- Flooring: Carpet, Tile, Wood
- Doors: Sliding Doors
- Windows: Blinds
- Has fireplace: Yes
- Fireplace features: Gas, Living Room
- Common walls with other units/homes: 2+ Common Walls
Interior area
- Total interior livable area: 1,176 sqft
Property
Parking
- Total spaces: 2
- Parking features: Direct Access, Garage, Garage Door Opener, Private
- Attached garage spaces: 2
Features
- Levels: Three Or More
- Stories: 3
- Entry location: 1
- Patio & porch: Concrete, Open, Patio
- Exterior features: Lighting
- Pool features: Community, Association
- Has spa: Yes
- Spa features: Association, Community
- Has view: Yes
- View description: Pool
Lot
- Size: 1.17 Acres
- Features: Sprinkler System
Details
- Parcel number: 2116004069
- Zoning: LARD1.5
- Special conditions: Trust
Construction
Type & style
- Home type: Townhouse
- Architectural style: Cape Cod
- Property subtype: Townhouse
- Attached to another structure: Yes
Materials
- Roof: Shingle
Condition
- New construction: No
- Year built: 1988
Utilities & green energy
- Sewer: Public Sewer
- Water: Public
Community & neighborhood
Security
- Security features: Carbon Monoxide Detector(s), Smoke Detector(s)
Community
- Community features: Sidewalks, Pool
Location
- Region: Reseda
HOA & financial
HOA
- Has HOA: Yes
- HOA fee: $400 monthly
- Amenities included: Insurance, Management, Pool, Pet Restrictions, Pets Allowed, Spa/Hot Tub, Trash, Water
- Services included: Earthquake Insurance, Sewer
- Association name: Belmont Townhomes
- Association phone: 888-810-9533
Other
Other facts
- Listing terms: Cash,Cash to Existing Loan,Conventional
Price history
| Date | Event | Price |
|---|---|---|
| 10/15/2024 | Sold | $585,000+1.7%$497/sqft |
Source: | ||
| 9/12/2024 | Pending sale | $575,000$489/sqft |
Source: | ||
| 9/5/2024 | Listed for sale | $575,000$489/sqft |
Source: | ||
Public tax history
| Year | Property taxes | Tax assessment |
|---|---|---|
| 2025 | $7,142 +102.5% | $585,000 +104.5% |
| 2024 | $3,526 +2% | $286,018 +2% |
| 2023 | $3,458 +4.9% | $280,411 +2% |
Find assessor info on the county website
Neighborhood: Reseda
Nearby schools
GreatSchools rating
- 5/10Stanley Mosk Elementary SchoolGrades: K-5Distance: 0.4 mi
- 4/10John A. Sutter Middle SchoolGrades: 6-8Distance: 0.5 mi
- 6/10Northridge Academy HighGrades: 9-12Distance: 3.5 mi

Get pre-qualified for a loan
At Zillow Home Loans, we can pre-qualify you in as little as 5 minutes with no impact to your credit score.An equal housing lender. NMLS #10287.
Sell for more on Zillow
Get a free Zillow Showcase℠ listing and you could sell for .
$564,700
2% more+ $11,294
With Zillow Showcase(estimated)
$575,994

