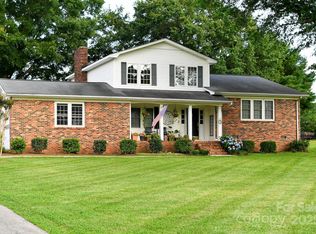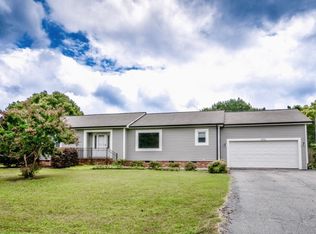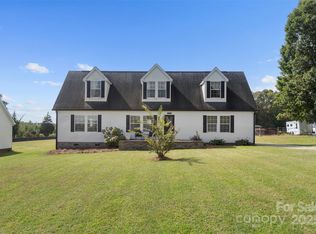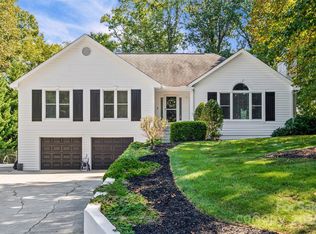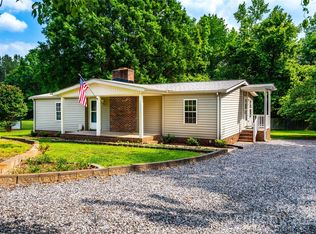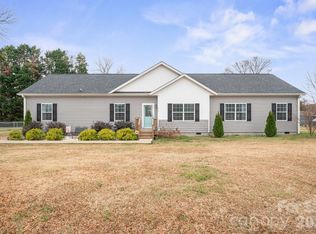Welcome to 7430 Forney Hill Rd in Denver, NC!
This ranch-style home sits on just over an acre and offers 3 bedrooms, 3.5 baths, and plenty of space to make your own. Inside, you’ll find a cozy living area with a wood-burning fireplace, a spacious great room for get-togethers, and a large dining area perfect for big dinners and holidays.
Two of the bedrooms have private baths, and the yard is ideal for relaxing, entertaining, or just enjoying the outdoors. There are also two bonus spaces off the garage – perfect for a workshop, gym, or creative space.
It feels like you’re out in the country, but you're still close enough to the city for all your everyday needs. Plus, you're just a short drive from Lake Norman with easy access to Hwy 16.
Come see it for yourself!
Active
$525,000
7430 Forney Hill Rd, Denver, NC 28037
3beds
2,579sqft
Est.:
Single Family Residence
Built in 1981
1.14 Acres Lot
$505,400 Zestimate®
$204/sqft
$-- HOA
What's special
- 218 days |
- 610 |
- 27 |
Zillow last checked: 8 hours ago
Listing updated: 22 hours ago
Listing Provided by:
Carolyn Goodrum c.helms@leproperties.com,
L&E Properties,
Brian Sayavong,
L&E Properties
Source: Canopy MLS as distributed by MLS GRID,MLS#: 4270344
Tour with a local agent
Facts & features
Interior
Bedrooms & bathrooms
- Bedrooms: 3
- Bathrooms: 4
- Full bathrooms: 3
- 1/2 bathrooms: 1
- Main level bedrooms: 3
Primary bedroom
- Level: Main
Bedroom s
- Level: Main
Bathroom full
- Level: Main
Bathroom full
- Level: Main
Bathroom full
- Level: Main
Bathroom half
- Level: Main
Other
- Level: Main
Dining room
- Level: Main
Great room
- Level: Main
Kitchen
- Level: Main
Laundry
- Level: Main
Living room
- Level: Main
Utility room
- Level: Main
Heating
- Electric, Forced Air
Cooling
- Ceiling Fan(s), Central Air
Appliances
- Included: Dishwasher, Electric Cooktop, Electric Water Heater, Microwave, Oven, Plumbed For Ice Maker
- Laundry: Main Level
Features
- Windows: Insulated Windows
- Has basement: No
- Attic: Pull Down Stairs
- Fireplace features: Wood Burning
Interior area
- Total structure area: 2,579
- Total interior livable area: 2,579 sqft
- Finished area above ground: 2,579
- Finished area below ground: 0
Property
Parking
- Total spaces: 2
- Parking features: Driveway, Garage Faces Side, Garage Shop, Garage on Main Level
- Garage spaces: 2
- Has uncovered spaces: Yes
Features
- Levels: One
- Stories: 1
- Patio & porch: Covered, Patio
- Fencing: Fenced
Lot
- Size: 1.14 Acres
Details
- Parcel number: 30389
- Zoning: R-SF
- Special conditions: Standard
Construction
Type & style
- Home type: SingleFamily
- Property subtype: Single Family Residence
Materials
- Vinyl
- Foundation: Crawl Space
Condition
- New construction: No
- Year built: 1981
Utilities & green energy
- Sewer: Septic Installed
- Water: City
Community & HOA
Community
- Subdivision: None
Location
- Region: Denver
Financial & listing details
- Price per square foot: $204/sqft
- Tax assessed value: $463,479
- Annual tax amount: $2,944
- Date on market: 6/24/2025
- Cumulative days on market: 218 days
- Listing terms: Cash,Conventional,FHA,VA Loan
- Road surface type: Concrete
Estimated market value
$505,400
$480,000 - $531,000
$2,431/mo
Price history
Price history
| Date | Event | Price |
|---|---|---|
| 6/25/2025 | Listed for sale | $525,000+138.6%$204/sqft |
Source: | ||
| 12/18/2016 | Sold | $220,000$85/sqft |
Source: Agent Provided Report a problem | ||
| 12/10/2015 | Sold | $220,000-8.3%$85/sqft |
Source: | ||
| 10/1/2015 | Listed for sale | $239,900+4.3%$93/sqft |
Source: Nick Harmon #3113754 Report a problem | ||
| 8/1/2014 | Listing removed | $230,000$89/sqft |
Source: West Norman Real Estate #2219880 Report a problem | ||
Public tax history
Public tax history
| Year | Property taxes | Tax assessment |
|---|---|---|
| 2025 | $2,944 +1% | $463,479 |
| 2024 | $2,915 | $463,479 |
| 2023 | $2,915 +45.1% | $463,479 +81.4% |
Find assessor info on the county website
BuyAbility℠ payment
Est. payment
$2,941/mo
Principal & interest
$2508
Property taxes
$249
Home insurance
$184
Climate risks
Neighborhood: 28037
Nearby schools
GreatSchools rating
- 8/10Rock Springs ElementaryGrades: PK-5Distance: 0.3 mi
- 6/10North Lincoln MiddleGrades: 6-8Distance: 5.1 mi
- 6/10North Lincoln High SchoolGrades: 9-12Distance: 5 mi
- Loading
- Loading
