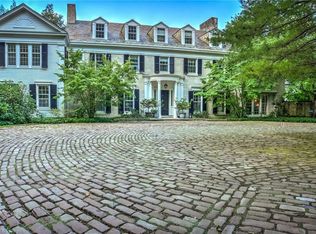Sold for $745,000 on 02/21/23
$745,000
7430 Foxboro Rd, Gates Mills, OH 44040
2beds
--sqft
Single Family Residence
Built in 1929
5.39 Acres Lot
$856,200 Zestimate®
$--/sqft
$2,845 Estimated rent
Home value
$856,200
$779,000 - $942,000
$2,845/mo
Zestimate® history
Loading...
Owner options
Explore your selling options
What's special
Tucked back on a whimsical winding road in the quaint Village of Gates Mills is the famous Higbee cottage, a true Legacy Home. It has been tastefully updated and restored to perfection. A peaceful front porch overlooking 5 scenic acres leads you into this gracious home. Inside offers elegant spaces you’re going to love. Cozy family room with fireplace opens to the dining room and updated kitchen. Two additional enclosed porches awaiting your company. The primary suite includes a fireplace, updated bathroom, and a spacious walk-in closet. The guest bedroom has a walk-in closet and a full bathroom with a claw foot tub. A powder room and laundry room complete the main floor. Rec room, half bathroom, plus a wine cellar and wine tasting room are located in the lower level. This home is truly a treasure on an unforgettable setting. Two car garage with a large storage room upstairs. The property is located just past the Hunt Club and polo fields. Close proximity to main roads, I-271, Hillcres
Zillow last checked: 8 hours ago
Listing updated: August 26, 2023 at 02:40pm
Listing Provided by:
Linda Musarra 216-970-0608,
Chestnut Hill Realty, Inc.
Bought with:
Amanda Kritzer, 2017003864
McDowell Homes Real Estate Services
Source: MLS Now,MLS#: 4413004 Originating MLS: Akron Cleveland Association of REALTORS
Originating MLS: Akron Cleveland Association of REALTORS
Facts & features
Interior
Bedrooms & bathrooms
- Bedrooms: 2
- Bathrooms: 4
- Full bathrooms: 2
- 1/2 bathrooms: 2
- Main level bathrooms: 3
- Main level bedrooms: 2
Primary bedroom
- Description: Flooring: Wood
- Features: Fireplace
- Level: First
- Dimensions: 24.00 x 15.00
Bedroom
- Description: Flooring: Wood
- Level: First
- Dimensions: 13.00 x 12.00
Dining room
- Description: Flooring: Wood
- Level: First
- Dimensions: 13.00 x 10.00
Eat in kitchen
- Description: Flooring: Wood
- Level: First
- Dimensions: 20.00 x 12.00
Entry foyer
- Description: Flooring: Wood
- Level: First
- Dimensions: 10.00 x 8.00
Laundry
- Description: Flooring: Wood
- Level: First
- Dimensions: 10.00 x 7.00
Living room
- Description: Flooring: Wood
- Features: Fireplace
- Level: First
- Dimensions: 20.00 x 15.00
Other
- Level: Lower
- Dimensions: 12.00 x 9.00
Other
- Description: Flooring: Laminate
- Level: First
- Dimensions: 13.00 x 8.00
Other
- Description: Flooring: Wood
- Level: First
- Dimensions: 18.00 x 7.00
Other
- Description: Flooring: Carpet
- Level: Lower
- Dimensions: 13.00 x 10.00
Recreation
- Description: Flooring: Carpet
- Level: Lower
- Dimensions: 27.00 x 23.00
Sunroom
- Level: First
- Dimensions: 12.00 x 12.00
Heating
- Forced Air, Gas
Cooling
- Central Air
Appliances
- Included: Dishwasher, Disposal, Microwave, Range, Refrigerator
Features
- Basement: Partially Finished
- Number of fireplaces: 2
Property
Parking
- Total spaces: 3
- Parking features: Drain, Detached, Electricity, Garage, Heated Garage, Paved
- Garage spaces: 3
Features
- Levels: One
- Stories: 1
- Patio & porch: Enclosed, Patio, Porch
- Has view: Yes
- View description: Trees/Woods
Lot
- Size: 5.39 Acres
- Features: Dead End, Irregular Lot, Rolling Slope, Wooded
- Topography: Hill
Details
- Parcel number: 84317011
Construction
Type & style
- Home type: SingleFamily
- Architectural style: Ranch
- Property subtype: Single Family Residence
Materials
- Brick, Cedar
- Roof: Asphalt,Fiberglass
Condition
- Year built: 1929
Details
- Warranty included: Yes
Utilities & green energy
- Sewer: Septic Tank
- Water: Public
Community & neighborhood
Security
- Security features: Smoke Detector(s)
Community
- Community features: Other
Location
- Region: Gates Mills
Price history
| Date | Event | Price |
|---|---|---|
| 2/21/2023 | Sold | $745,000-6.8% |
Source: | ||
| 2/7/2023 | Pending sale | $799,000 |
Source: | ||
| 11/17/2022 | Price change | $799,000-5.9% |
Source: | ||
| 10/4/2022 | Listed for sale | $849,000+10.3% |
Source: | ||
| 2/18/2022 | Sold | $770,000-3.1% |
Source: Public Record | ||
Public tax history
| Year | Property taxes | Tax assessment |
|---|---|---|
| 2024 | $17,115 -31.7% | $260,750 -22.2% |
| 2023 | $25,066 +2.2% | $335,090 |
| 2022 | $24,518 -0.6% | $335,090 |
Find assessor info on the county website
Neighborhood: 44040
Nearby schools
GreatSchools rating
- 7/10Gates Mills Elementary SchoolGrades: K-5Distance: 0.6 mi
- 8/10Mayfield Middle SchoolGrades: 6-10Distance: 1.7 mi
- 8/10Mayfield High SchoolGrades: 8-12Distance: 2.8 mi
Schools provided by the listing agent
- District: Mayfield CSD - 1819
Source: MLS Now. This data may not be complete. We recommend contacting the local school district to confirm school assignments for this home.
Get a cash offer in 3 minutes
Find out how much your home could sell for in as little as 3 minutes with a no-obligation cash offer.
Estimated market value
$856,200
Get a cash offer in 3 minutes
Find out how much your home could sell for in as little as 3 minutes with a no-obligation cash offer.
Estimated market value
$856,200
