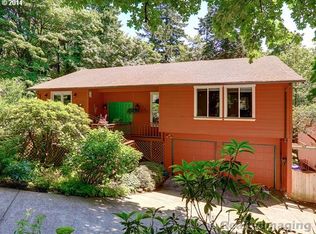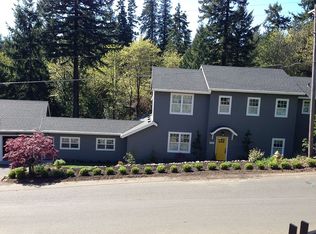Sold
$850,000
7430 SW Canyon Dr, Portland, OR 97225
3beds
2,041sqft
Residential, Single Family Residence
Built in 1978
0.37 Acres Lot
$812,200 Zestimate®
$416/sqft
$2,973 Estimated rent
Home value
$812,200
$763,000 - $861,000
$2,973/mo
Zestimate® history
Loading...
Owner options
Explore your selling options
What's special
Stunning home, that lives large, with the best of both worlds - Washington County taxes and Bridlemile / Lincoln schools. Seller will review any offers in by Sunday 7pmThis beautiful West Slope contemporary home features vaulted ceilings, skylights, and floor to ceiling windows looking out to a wooded view from all sides. The deck off the family room looks out upon a newly created garden with fire pit to enjoy cool fall nights. Open living and dining rooms have new paint and incredible natural wood trim with low profile, thermal blinds that reduce reliance on heat in the winter. This home features refinished hardwood floors, a gourmet kitchen with 6 burner Viking gas range, Miele dishwasher, built in wine refrigerator, and honed black granite countertops. Kitchen opens to family room with large glass French doors leading outside to 40’ x 20’ deck that inspires the feeling of living in a tree house. Spiral stairs lead down to the back yard garden. Half-bath and laundry rooms lead to the garage. Upstairs you will find 3 bedrooms, 2 full baths, including luxurious primary suite with natural wood built-ins and ensuite with double vanity, spa tub and large walk in shower. In the winter, you’ll stay warm and cozy while you enjoy the new high-efficiency wood burning Lopi fireplace insert with custom surround by Travis Industries that can heat 2000 sf reducing reliance on your furnace and saving you money. Two cords of wood are included. And in the summer you will stay cool with a new A/C if you need it. The house is naturally cooled by the mature fir and cedar trees surrounding it. Best of all, you will absolutely fall in love with your private yard, 12' x 8' greenhouse, 7 planting beds, fire pit area, and abundance of flowering plants and beautiful trees that invite you into the incredible landscaping. Baby grand piano negotiable. Dining Room silk chandelier to go with Seller unless negotiated in the purchase.
Zillow last checked: 8 hours ago
Listing updated: November 29, 2024 at 11:26am
Listed by:
Shelley Lucas 503-989-9930,
The Agency Portland
Bought with:
Chris Dockter, 201237196
Coldwell Banker Bain
Source: RMLS (OR),MLS#: 24444258
Facts & features
Interior
Bedrooms & bathrooms
- Bedrooms: 3
- Bathrooms: 3
- Full bathrooms: 2
- Partial bathrooms: 1
- Main level bathrooms: 1
Primary bedroom
- Features: Builtin Features, Double Sinks, Ensuite, Soaking Tub, Solar Tube, Walkin Shower, Wallto Wall Carpet
- Level: Upper
- Area: 323
- Dimensions: 19 x 17
Bedroom 2
- Features: Wallto Wall Carpet
- Level: Upper
- Area: 168
- Dimensions: 14 x 12
Bedroom 3
- Features: Wallto Wall Carpet
- Level: Upper
- Area: 154
- Dimensions: 14 x 11
Dining room
- Features: Hardwood Floors, Vaulted Ceiling
- Level: Main
- Area: 192
- Dimensions: 16 x 12
Family room
- Features: Family Room Kitchen Combo, French Doors
- Level: Main
- Area: 168
- Dimensions: 14 x 12
Kitchen
- Features: Builtin Range, Builtin Refrigerator, Dishwasher, Gas Appliances, Gourmet Kitchen, Hardwood Floors, Microwave, Granite
- Level: Main
- Area: 165
- Width: 11
Living room
- Features: Fireplace Insert, Hardwood Floors, Skylight, Vaulted Ceiling
- Level: Main
- Area: 238
- Dimensions: 17 x 14
Heating
- Forced Air
Cooling
- Central Air
Appliances
- Included: Built-In Range, Built-In Refrigerator, Dishwasher, Disposal, Gas Appliances, Microwave, Range Hood, Wine Cooler, Gas Water Heater
- Laundry: Laundry Room
Features
- Soaking Tub, Vaulted Ceiling(s), Family Room Kitchen Combo, Gourmet Kitchen, Granite, Built-in Features, Double Vanity, Solar Tube(s), Walkin Shower
- Flooring: Hardwood, Wall to Wall Carpet
- Doors: French Doors
- Windows: Double Pane Windows, Skylight(s)
- Basement: Crawl Space,Exterior Entry
- Number of fireplaces: 1
- Fireplace features: Wood Burning, Insert
Interior area
- Total structure area: 2,041
- Total interior livable area: 2,041 sqft
Property
Parking
- Total spaces: 2
- Parking features: Driveway, Garage Door Opener, Attached, Extra Deep Garage
- Attached garage spaces: 2
- Has uncovered spaces: Yes
Features
- Levels: Two
- Stories: 2
- Patio & porch: Deck
- Exterior features: Fire Pit, Raised Beds, Yard
- Fencing: Fenced
- Has view: Yes
- View description: Seasonal, Trees/Woods
Lot
- Size: 0.37 Acres
- Features: Seasonal, Trees, Wooded, SqFt 15000 to 19999
Details
- Additional structures: Greenhouse, ToolShed
- Parcel number: R89914
Construction
Type & style
- Home type: SingleFamily
- Architectural style: Contemporary
- Property subtype: Residential, Single Family Residence
Materials
- Wood Siding
- Foundation: Concrete Perimeter
- Roof: Composition
Condition
- Updated/Remodeled
- New construction: No
- Year built: 1978
Utilities & green energy
- Gas: Gas
- Sewer: Public Sewer
- Water: Public
Community & neighborhood
Security
- Security features: Security Lights
Location
- Region: Portland
- Subdivision: West Slope
Other
Other facts
- Listing terms: Cash,Conventional,FHA
- Road surface type: Paved
Price history
| Date | Event | Price |
|---|---|---|
| 11/25/2024 | Sold | $850,000+1.3%$416/sqft |
Source: | ||
| 11/11/2024 | Pending sale | $839,000$411/sqft |
Source: | ||
| 11/6/2024 | Listed for sale | $839,000+24.1%$411/sqft |
Source: | ||
| 6/28/2019 | Sold | $676,250+4.2%$331/sqft |
Source: | ||
| 5/8/2019 | Pending sale | $649,000$318/sqft |
Source: Windermere Realty Trust #19282734 | ||
Public tax history
| Year | Property taxes | Tax assessment |
|---|---|---|
| 2024 | $7,837 +5.5% | $385,170 +3% |
| 2023 | $7,429 +4.1% | $373,960 +3% |
| 2022 | $7,138 +2.7% | $363,070 |
Find assessor info on the county website
Neighborhood: 97225
Nearby schools
GreatSchools rating
- 9/10Bridlemile Elementary SchoolGrades: K-5Distance: 1.5 mi
- 5/10West Sylvan Middle SchoolGrades: 6-8Distance: 0.5 mi
- 8/10Lincoln High SchoolGrades: 9-12Distance: 3.3 mi
Schools provided by the listing agent
- Elementary: Bridlemile
- Middle: West Sylvan
- High: Lincoln
Source: RMLS (OR). This data may not be complete. We recommend contacting the local school district to confirm school assignments for this home.
Get a cash offer in 3 minutes
Find out how much your home could sell for in as little as 3 minutes with a no-obligation cash offer.
Estimated market value
$812,200
Get a cash offer in 3 minutes
Find out how much your home could sell for in as little as 3 minutes with a no-obligation cash offer.
Estimated market value
$812,200

