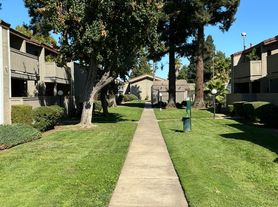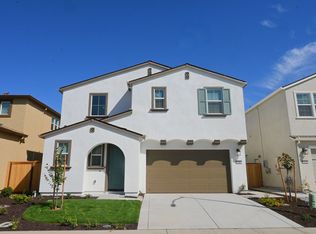Be the Very First to Live Here - Brand New Home in Sacramento!
Be the very first to live in this stunning brand new home at 7431 Chadbourne Way in Sacramento. This fresh modern build offers an open and bright layout, stylish finishes, stainless appliances, and the unbeatable feeling of everything being brand new. From the moment you walk in, you will notice clean lines, thoughtful details, and a layout designed for comfort, relaxation, and easy living.
With spacious bedrooms, energy efficient features, an attached garage, and a clean outdoor area ready for your personal touch, this home stands out from anything else on the market. Brand new construction in a great Sacramento location does not come around often. Do not miss your chance to claim this beautiful home as the very first person to ever live here.
Some things we love about this home!
-Low maintenance luxury tile plank flooring
-Plush carpet upstairs and in bedrooms
-Two story/ open layout
-Large/Private backyard
-Central heat and air
-Private two car garage
-Solar panels
-Washer/Dryer hookups
-Pet Friendly (for approved pets under 30 lbs with activated Liability Policy $45 per month)
Apply on our website only - If links do not show google "PMI American River" to view the ad directly on our website.
PMI American River
DRE#: 02139152
Management will bill tenant City services (water, trash & sewer)
Flat fee for solar $100 monthly
Tenant is responsible to maintain landscape
Tenant must carry a renters insurance policy with a minimum of $100,000 Liability coverage.
Tenant must pay for quarterly filter delivery ($25 per quarter+$10 each additional filter)
House for rent
$3,250/mo
7431 Chadbourne Way, Sacramento, CA 95829
4beds
--sqft
Price may not include required fees and charges.
Single family residence
Available now
Cats, dogs OK
Attached garage parking
What's special
Thoughtful detailsPrivate two car garageStylish finishesAttached garageClean linesSolar panelsStainless appliances
- 9 hours |
- -- |
- -- |
Zillow last checked: 11 hours ago
Listing updated: 16 hours ago
Travel times
Looking to buy when your lease ends?
Consider a first-time homebuyer savings account designed to grow your down payment with up to a 6% match & a competitive APY.
Facts & features
Interior
Bedrooms & bathrooms
- Bedrooms: 4
- Bathrooms: 3
- Full bathrooms: 3
Video & virtual tour
Property
Parking
- Parking features: Attached
- Has attached garage: Yes
- Details: Contact manager
Details
- Parcel number: 06505300400000
Construction
Type & style
- Home type: SingleFamily
- Property subtype: Single Family Residence
Community & HOA
Location
- Region: Sacramento
Financial & listing details
- Lease term: Contact For Details
Price history
| Date | Event | Price |
|---|---|---|
| 11/24/2025 | Listed for rent | $3,250+1.7% |
Source: Zillow Rentals | ||
| 11/14/2025 | Listing removed | $3,195 |
Source: Zillow Rentals | ||
| 10/4/2025 | Listed for rent | $3,195+6.7% |
Source: Zillow Rentals | ||
| 9/8/2025 | Listing removed | $2,995 |
Source: Zillow Rentals | ||
| 8/18/2025 | Price change | $2,995-1.6% |
Source: Zillow Rentals | ||

