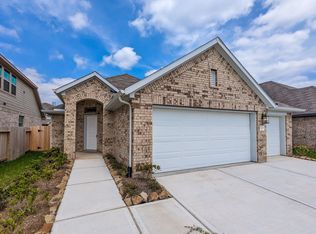Beautiful 2021 Property, 4 Bedrooms and 2 Bathrooms. Upon Entry you are greeted with Gorgeous Flooring throughout the high traffic areas & High Ceilings throughout! The Owner's Suite & other bedrooms have Luxurious Plush Carpeting! This Outstanding Open Floor Plan features the Casual Dining area, Amazing Family Rm which flows ever so gracefully into the Gourmet Kitchen with Quartz Counters, Tile Back-splash, Large Eat-in Working Island w/Under-mount Stainless Sink, Stainless Steel Appliances, Tall Cabinets & more! The Owner's Suite features Luxurious Bathroom w/Dual Sink Vanity, Deep Soaker Tub, Separate Shower, & Walk-in Closet !3 Secondary Bedrooms & 1 Full Bath! HERS Energy Rated, Rinnai Tank-less Gas Water Heater, 2 USB outlets & more! Outstanding Smart Home Automation System with the Amazon Echo & Dot, allowing control your home from anywhere, Lights, Thermostat & more! Covered Rear Patio! NO FLOODING! Amenities include: Pool, Splash Pad & more!
Copyright notice - Data provided by HAR.com 2022 - All information provided should be independently verified.
House for rent
$2,350/mo
7431 Teton Creek Trce, Richmond, TX 77407
4beds
1,818sqft
Price may not include required fees and charges.
Singlefamily
Available now
No pets
Electric
Electric dryer hookup laundry
2 Attached garage spaces parking
Electric
What's special
Open floor planHigh ceilingsStainless steel appliancesQuartz countersLuxurious plush carpetingCovered rear patioTile back-splash
- 36 days
- on Zillow |
- -- |
- -- |
Travel times
Add up to $600/yr to your down payment
Consider a first-time homebuyer savings account designed to grow your down payment with up to a 6% match & 4.15% APY.
Facts & features
Interior
Bedrooms & bathrooms
- Bedrooms: 4
- Bathrooms: 2
- Full bathrooms: 2
Heating
- Electric
Cooling
- Electric
Appliances
- Included: Refrigerator
- Laundry: Electric Dryer Hookup, Hookups, Washer Hookup
Features
- All Bedrooms Down, Primary Bed - 1st Floor, Walk In Closet
Interior area
- Total interior livable area: 1,818 sqft
Property
Parking
- Total spaces: 2
- Parking features: Attached, Covered
- Has attached garage: Yes
- Details: Contact manager
Features
- Stories: 1
- Exterior features: 0 Up To 1/4 Acre, All Bedrooms Down, Attached, Electric Dryer Hookup, Heating: Electric, Lot Features: Subdivided, 0 Up To 1/4 Acre, Pets - No, Primary Bed - 1st Floor, Subdivided, Walk In Closet, Washer Hookup
Details
- Parcel number: 4757060010270907
Construction
Type & style
- Home type: SingleFamily
- Property subtype: SingleFamily
Condition
- Year built: 2021
Community & HOA
Location
- Region: Richmond
Financial & listing details
- Lease term: 12 Months
Price history
| Date | Event | Price |
|---|---|---|
| 7/24/2025 | Price change | $2,350-2.1%$1/sqft |
Source: | ||
| 7/10/2025 | Listed for rent | $2,400+2.1%$1/sqft |
Source: | ||
| 8/10/2024 | Listing removed | -- |
Source: | ||
| 7/22/2024 | Price change | $2,350-4.1%$1/sqft |
Source: | ||
| 7/3/2024 | Price change | $2,450-1.6%$1/sqft |
Source: | ||
![[object Object]](https://photos.zillowstatic.com/fp/cbbcdfc86f491a103fd5dbb9215093d3-p_i.jpg)
