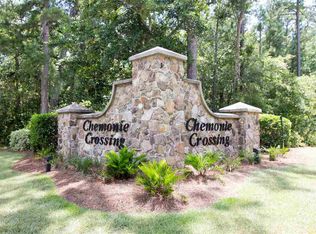Sold for $685,000
$685,000
7432 Dresden Rd, Tallahassee, FL 32309
4beds
2,850sqft
Single Family Residence
Built in 1998
2.36 Acres Lot
$688,800 Zestimate®
$240/sqft
$5,499 Estimated rent
Home value
$688,800
$654,000 - $723,000
$5,499/mo
Zestimate® history
Loading...
Owner options
Explore your selling options
What's special
Gorgeous 4-side brick pool home on 2.36 acres nestled next to 2400-acre plantation parcel for privacy & beautiful view. Located in desirable Chemonie Crossing, this traditional home boasts a flexible floor plan, sparkling pool, and tasteful appointments. Exquisite millwork including triple deep crown molding & a domed dining room ceiling, hardwood floors, granite, bead board, claw-foot tub, built-ins, and high ceilings & doors throughout. 2022 HVAC. Four sizable bedrooms plus an office (Seller successfully works from home without interruption with StarLink), sunroom, breakfast nook, flex room, formal dining, and spacious open family room. Spacious walk-in master closet with second lockable safe room or security closet at back (not counted in sqft) suitable for home safe, hunting gear, etc. RV/camper pad located at back of lot. RV/camper pad with water hook-up at back of lot. Washer/dryer + garage freezer negotiable. Corner lot, located across from picnic pavilion.
Zillow last checked: 8 hours ago
Listing updated: August 15, 2025 at 02:54pm
Listed by:
Lisa Carey 850-212-3083,
Coldwell Banker Hartung
Bought with:
Morgan Eden, 3431698
Eden & Company
Source: TBR,MLS#: 385634
Facts & features
Interior
Bedrooms & bathrooms
- Bedrooms: 4
- Bathrooms: 3
- Full bathrooms: 3
Primary bedroom
- Dimensions: 14x16
Bedroom 2
- Dimensions: 12x11
Bedroom 3
- Dimensions: 12x11
Bedroom 4
- Dimensions: 12x14
Dining room
- Dimensions: 13x15
Family room
- Dimensions: 0
Kitchen
- Dimensions: 14x11
Living room
- Dimensions: 20x17
Other
- Dimensions: 15x11
Heating
- Electric, Fireplace(s), Heat Pump
Cooling
- Central Air, Ceiling Fan(s)
Appliances
- Included: Dishwasher, Ice Maker, Microwave, Oven, Range, Refrigerator, Water Softener
Features
- Tray Ceiling(s), High Ceilings, Vaulted Ceiling(s), Window Treatments, Entrance Foyer, Pantry, Split Bedrooms, Sun Room, Walk-In Closet(s)
- Flooring: Carpet, Hardwood, Tile
- Has fireplace: Yes
- Fireplace features: Gas
Interior area
- Total structure area: 2,850
- Total interior livable area: 2,850 sqft
Property
Parking
- Total spaces: 2
- Parking features: Garage, Two Car Garage
- Garage spaces: 2
Features
- Stories: 1
- Patio & porch: Patio
- Exterior features: Sprinkler/Irrigation
- Has private pool: Yes
- Pool features: In Ground, Liner, Vinyl
- Has view: Yes
- View description: Park/Greenbelt
Lot
- Size: 2.36 Acres
- Dimensions: 405 x 253 x 47 x 223 x 405
Details
- Parcel number: 12073150904 G0100
- Special conditions: Standard
Construction
Type & style
- Home type: SingleFamily
- Architectural style: One Story,Traditional
- Property subtype: Single Family Residence
Materials
- Brick
Condition
- Year built: 1998
Utilities & green energy
- Sewer: Septic Tank
Community & neighborhood
Security
- Security features: Security System Owned
Community
- Community features: Street Lights
Location
- Region: Tallahassee
- Subdivision: Chemonie Crossing
HOA & financial
HOA
- Has HOA: Yes
- HOA fee: $80 annually
- Services included: Common Areas
Other
Other facts
- Listing terms: Cash,Conventional,FHA,VA Loan
- Road surface type: Paved
Price history
| Date | Event | Price |
|---|---|---|
| 8/15/2025 | Sold | $685,000-2.1%$240/sqft |
Source: | ||
| 7/30/2025 | Contingent | $700,000$246/sqft |
Source: | ||
| 7/22/2025 | Price change | $700,000-3.4%$246/sqft |
Source: | ||
| 6/7/2025 | Price change | $725,000-1.4%$254/sqft |
Source: | ||
| 5/8/2025 | Listed for sale | $735,000+5%$258/sqft |
Source: | ||
Public tax history
| Year | Property taxes | Tax assessment |
|---|---|---|
| 2024 | $6,949 +2.6% | $486,385 +3% |
| 2023 | $6,775 +5.1% | $472,218 +3% |
| 2022 | $6,444 +49.2% | $458,464 +49.6% |
Find assessor info on the county website
Neighborhood: 32309
Nearby schools
GreatSchools rating
- 8/10Roberts Elementary SchoolGrades: PK-5Distance: 5 mi
- 9/10William J Montford Iii Middle SchoolGrades: 6-8Distance: 4.8 mi
- 7/10Lawton Chiles High SchoolGrades: 9-12Distance: 5.8 mi
Schools provided by the listing agent
- Elementary: ROBERTS
- Middle: William J. Montford Middle School
- High: CHILES
Source: TBR. This data may not be complete. We recommend contacting the local school district to confirm school assignments for this home.

Get pre-qualified for a loan
At Zillow Home Loans, we can pre-qualify you in as little as 5 minutes with no impact to your credit score.An equal housing lender. NMLS #10287.
