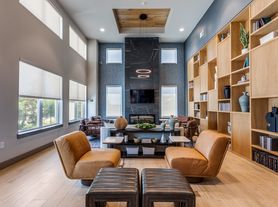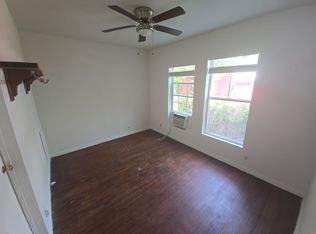This beautiful 2016-built single-story home offers 3 bedrooms and 2.5 baths across approximately 2,089?sq?ft of well-appointed living space. Inside, you'll find a bright, open floorplan connecting the living, dining, and kitchen areas featuring tile and laminate floors, a breakfast bar, pantry, ENERGY?STAR® appliances, and built-in storage buffet for added convenience. The spacious primary suite includes dual vanities, walk-in shower, and a generous closet. Step outside to a covered patio overlooking a private yard perfect for relaxing or entertaining. Additional comforts include a two-car attached garage, ceiling fans throughout, whole-house gutters, and a thoughtful irrigation system. Vista Point offers neighborhood amenities such as walking trails, a playground, picnic area, and sports court all just minutes from McKinney Falls State Park, Southpark Meadows, ABIA and downtown Austin. Del Valle ISD schools (Hillcrest Elem, Ojeda Middle, Del Valle High).
1. Application fee-$65
2. Minimum one-year lease.
3. Renter is responsible for utilities (gas, electric, lawn, trash, water, internet, sewer). Owner pays for HOA.
4. Up to two small pets are permitted.
5. No smoking in the house. Up to 2 small pets are allowed for a small fee and deposit (breed restrictions apply).
6. Garage parking is available.
7. Prorated is applicable.
House for rent
$2,075/mo
7432 Groundhog Way, Austin, TX 78744
3beds
2,089sqft
Price may not include required fees and charges.
Single family residence
Available now
Cats, small dogs OK
Central air
Hookups laundry
Attached garage parking
Forced air
What's special
Private yardBright open floorplanBuilt-in storage buffetCovered patioTile and laminate floorsGenerous closetDual vanities
- 60 days
- on Zillow |
- -- |
- -- |
Travel times
Renting now? Get $1,000 closer to owning
Unlock a $400 renter bonus, plus up to a $600 savings match when you open a Foyer+ account.
Offers by Foyer; terms for both apply. Details on landing page.
Facts & features
Interior
Bedrooms & bathrooms
- Bedrooms: 3
- Bathrooms: 3
- Full bathrooms: 2
- 1/2 bathrooms: 1
Heating
- Forced Air
Cooling
- Central Air
Appliances
- Included: Dishwasher, Microwave, Oven, Refrigerator, WD Hookup
- Laundry: Hookups
Features
- WD Hookup
Interior area
- Total interior livable area: 2,089 sqft
Property
Parking
- Parking features: Attached
- Has attached garage: Yes
- Details: Contact manager
Features
- Exterior features: Electricity not included in rent, Garbage not included in rent, Gas not included in rent, Heating system: Forced Air, Internet not included in rent, Sewage not included in rent, Water not included in rent
Details
- Parcel number: 876921
Construction
Type & style
- Home type: SingleFamily
- Property subtype: Single Family Residence
Community & HOA
Location
- Region: Austin
Financial & listing details
- Lease term: 1 Year
Price history
| Date | Event | Price |
|---|---|---|
| 9/16/2025 | Price change | $2,075-3.5%$1/sqft |
Source: Zillow Rentals | ||
| 8/4/2025 | Listed for rent | $2,150+19.8%$1/sqft |
Source: Zillow Rentals | ||
| 4/29/2020 | Listing removed | $1,795$1/sqft |
Source: Central Metro Realty #9796338 | ||
| 4/24/2020 | Listed for rent | $1,795+5.9%$1/sqft |
Source: Central Metro Realty #9796338 | ||
| 8/3/2018 | Listing removed | $1,695$1/sqft |
Source: Central Metro Realty #7390913 | ||

