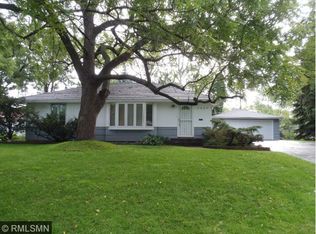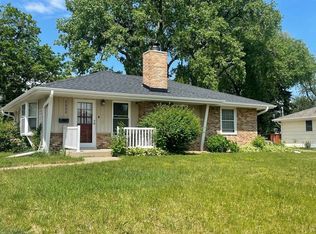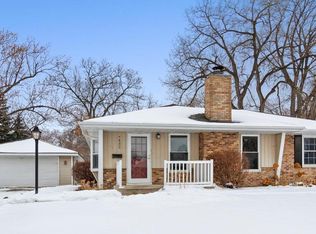Closed
$280,000
7433 15th Ave S, Richfield, MN 55423
3beds
1,868sqft
Single Family Residence
Built in 1954
0.23 Square Feet Lot
$-- Zestimate®
$150/sqft
$2,800 Estimated rent
Home value
Not available
Estimated sales range
Not available
$2,800/mo
Zestimate® history
Loading...
Owner options
Explore your selling options
What's special
Welcome to 7433 15th Ave S, a delightful 3-bedroom, 2-bath rambler nestled in a quiet Richfield neighborhood. This home offers 1,366 sq ft of comfortable living space and sits on a generous 10,019 sq ft lot.
Step inside to discover original oak floors, a sun-filled living room with a large bay window overlooking Wilson Pond, and an eat-in kitchen perfect for casual meals. All three bedrooms are conveniently located on the main level, while the spacious lower-level family room provides a cozy retreat or entertainment space.
Enjoy outdoor living in the fully fenced backyard—ideal for pets, play, or gardening. The oversized 2-car detached garage offers ample storage and workspace.
Located near parks, schools, and easy highway access, this home combines tranquility with convenience. Whether you're a first-time buyer or looking to downsize, this rambler is a must-see!
Schedule your tour today and experience the charm of Richfield living!
Zillow last checked: 8 hours ago
Listing updated: October 10, 2025 at 02:28pm
Listed by:
Byron J Anfinson 612-702-1117,
Coldwell Banker Realty
Bought with:
Victoria A Wilson
Edina Realty, Inc.
Source: NorthstarMLS as distributed by MLS GRID,MLS#: 6683370
Facts & features
Interior
Bedrooms & bathrooms
- Bedrooms: 3
- Bathrooms: 2
- Full bathrooms: 1
- 1/2 bathrooms: 1
Bedroom 1
- Level: Main
- Area: 90 Square Feet
- Dimensions: 10x9
Bedroom 2
- Level: Main
- Area: 120 Square Feet
- Dimensions: 12x10
Bedroom 3
- Level: Main
- Area: 110 Square Feet
- Dimensions: 11x10
Bathroom
- Level: Lower
- Area: 36 Square Feet
- Dimensions: 6x6
Family room
- Level: Lower
- Area: 432 Square Feet
- Dimensions: 36x12
Kitchen
- Level: Main
- Area: 72 Square Feet
- Dimensions: 12x6
Living room
- Level: Main
- Area: 192 Square Feet
- Dimensions: 16x12
Heating
- Forced Air
Cooling
- Central Air
Appliances
- Included: Range, Refrigerator
Features
- Basement: Block
- Has fireplace: No
Interior area
- Total structure area: 1,868
- Total interior livable area: 1,868 sqft
- Finished area above ground: 934
- Finished area below ground: 432
Property
Parking
- Total spaces: 2
- Parking features: Detached, Asphalt
- Garage spaces: 2
- Details: Garage Dimensions (28x20), Garage Door Height (7), Garage Door Width (14)
Accessibility
- Accessibility features: None
Features
- Levels: One
- Stories: 1
- Pool features: None
- Fencing: Chain Link,Partial
Lot
- Size: 0.23 sqft
- Dimensions: 75 x 133
- Features: Near Public Transit
Details
- Foundation area: 934
- Parcel number: 3502824420069
- Zoning description: Residential-Single Family
- Special conditions: In Foreclosure
Construction
Type & style
- Home type: SingleFamily
- Property subtype: Single Family Residence
Materials
- Shake Siding, Block, Frame
- Roof: Age 8 Years or Less
Condition
- Age of Property: 71
- New construction: No
- Year built: 1954
Utilities & green energy
- Electric: 100 Amp Service, Power Company: Xcel Energy
- Gas: Natural Gas
- Sewer: City Sewer/Connected
- Water: City Water/Connected
Community & neighborhood
Location
- Region: Richfield
HOA & financial
HOA
- Has HOA: No
Price history
| Date | Event | Price |
|---|---|---|
| 10/8/2025 | Sold | $280,000+36.9%$150/sqft |
Source: | ||
| 11/16/2016 | Sold | $204,500+2.3%$109/sqft |
Source: | ||
| 9/22/2016 | Price change | $199,900-2.5%$107/sqft |
Source: RE/MAX Results #4763269 | ||
| 9/17/2016 | Price change | $205,000-2.3%$110/sqft |
Source: RE/MAX Results #4763269 | ||
| 9/2/2016 | Price change | $209,900-2.3%$112/sqft |
Source: RE/MAX Results #4749751 | ||
Public tax history
| Year | Property taxes | Tax assessment |
|---|---|---|
| 2025 | $4,417 +17% | $294,800 -1.9% |
| 2024 | $3,776 +13% | $300,500 +6.2% |
| 2023 | $3,341 +5.6% | $283,000 +6.8% |
Find assessor info on the county website
Neighborhood: 55423
Nearby schools
GreatSchools rating
- 2/10Centennial Elementary SchoolGrades: PK-5Distance: 0.2 mi
- 4/10Richfield Middle SchoolGrades: 6-8Distance: 2.5 mi
- 5/10Richfield Senior High SchoolGrades: 9-12Distance: 1.6 mi

Get pre-qualified for a loan
At Zillow Home Loans, we can pre-qualify you in as little as 5 minutes with no impact to your credit score.An equal housing lender. NMLS #10287.


