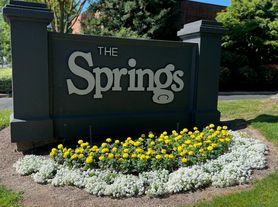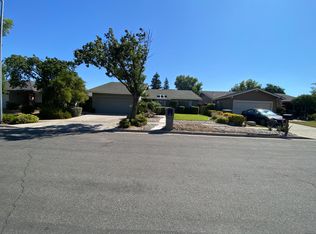Enjoy the comforts of this Northeast Fresno Beauty. Curb appeal and ample wide streets will be the first thing you'll appreciate when viewing this lovely home. The family home is spacious and inviting with 3 bedrooms, 2 baths, and a large lot. Award-winning Clovis Unified Schools - Lincoln Elementary, Kastner Middle, and Clovis West High Schools serve this home.
This home is located in a safe and serene neighborhood. The home has been well taken care of the owner for decades and it shows. The large master bedroom with the walk-in closet, along with two extra bedrooms, the opened floor plan of living, family, and dining rooms, promotes bonding for a growing family. The kitchen overlooks the green backyard and covered patio. Enjoy the privacy of a large pool size lot with covered patio and a well maintained landscape.
This home features the custom plantation shutter window in the living and bright dining areas that allow lots of natural light & fresh air. Enjoy the newer interior paint, a large kitchen, cabinets & appliances, newer washer/dryer in unit, and a fresh stainless-steel refrigerator. Newer HVAC system for AC and furnace & the newer water heater, bright and light-filled walk-in stall shower in the master bedroom, newly remodel tub/shower combo at the second bathroom, two cars parking garage and two cars parking driveway, and additional street parking.
The property is upgraded to sustainable and eco-friendly elements, including the NEST thermostat, energy-star appliances, double-pane vinyl windows, the ceiling fan & blind in every room, and the use of energy-efficient recessed lighting fixtures throughout the house. The massive solar-powered electricity helps tenants save hundreds on the monthly budget.
Prime Location:
This home is just minutes away from schools, shopping centers, medical facilities, and major highways.
Schools: Walk to Lincoln Elementary and Kastner Middle School (1-3 minutes), and Clovis West High (3 minutes).
Medical Centers: Close to Kaiser Permanente, St. Agnes Medical Center, and San Joaquin Valley Rehabilitation Hospital (2-3 minutes).
Shopping & Dining: Convenient access to River Park Shopping Center, Costco, Target, Walmart, and more (5-10 minutes).
Commuting: Quick access to Highway CA-41 (3-5 minutes).
Education: Only 8 minutes from California State University, Fresno.
Transit: Route 34 is nearby for public transportation.
This meticulously maintained home offers comfort, convenience, and modern amenities for families or working professionals. Schedule your viewing and make this your next home!
Safety Notice:
This property is not advertised on Craigslist or Facebook. Do not wire money or pay with gift cards. Report any fraudulent ads to the property manager.
Rental Terms
Rent: $2,575/month
Security Deposit: $3,000
Lease Term: Minimum 1-year lease
Availability: October 11, 2025 (Please do not disturb the current tenant)
Pet Policy: No pets
Smoking Policy: Smoking is not permitted
Utilities: Tenant pays Electricity, gas, water, trash and solar electricity
Gardener Service: Included in rent
Rental Guidelines:
Minimum 700 FICO credit score required.
Minimum 3x rent-to-income ratio suggested.
Proof of income, three years of employment history, and previous landlord references required.
All adults must submit separate applications ($55 non-refundable fee per applicant).
Government-issued photo ID and tenant liability insurance required.
Avail contactless property management system for applications, rent payments, and maintenance communications is to be used.
House for rent
$2,575/mo
7433 N 5th St, Fresno, CA 93720
3beds
1,850sqft
Price may not include required fees and charges.
Single family residence
Available Sat Oct 11 2025
No pets
Central air
In unit laundry
Attached garage parking
Solar
What's special
Large lotCurb appealAmple wide streetsNewer interior paintOpened floor planCustom plantation shutter windowLarge kitchen
- 2 days
- on Zillow |
- -- |
- -- |
Travel times
Facts & features
Interior
Bedrooms & bathrooms
- Bedrooms: 3
- Bathrooms: 2
- Full bathrooms: 2
Heating
- Solar
Cooling
- Central Air
Appliances
- Included: Dishwasher, Dryer, Refrigerator, Washer
- Laundry: In Unit
Features
- Walk In Closet
- Flooring: Hardwood
- Furnished: Yes
Interior area
- Total interior livable area: 1,850 sqft
Property
Parking
- Parking features: Attached, Off Street
- Has attached garage: Yes
- Details: Contact manager
Features
- Patio & porch: Patio
- Exterior features: Electricity not included in rent, Garbage not included in rent, Gas not included in rent, Heating: Solar, Walk In Closet, Water not included in rent
Details
- Parcel number: 30326110
Construction
Type & style
- Home type: SingleFamily
- Property subtype: Single Family Residence
Community & HOA
Location
- Region: Fresno
Financial & listing details
- Lease term: 1 Year
Price history
| Date | Event | Price |
|---|---|---|
| 10/2/2025 | Price change | $2,575-0.8%$1/sqft |
Source: Zillow Rentals | ||
| 9/5/2025 | Price change | $2,595-1.9%$1/sqft |
Source: Zillow Rentals | ||
| 8/7/2025 | Listed for rent | $2,645$1/sqft |
Source: Zillow Rentals | ||
| 7/22/2025 | Listing removed | $2,645$1/sqft |
Source: Zillow Rentals | ||
| 7/4/2025 | Listed for rent | $2,645+3.9%$1/sqft |
Source: Zillow Rentals | ||

