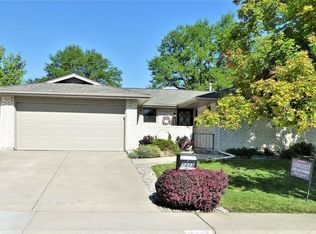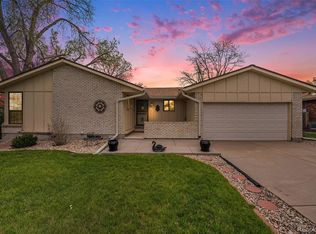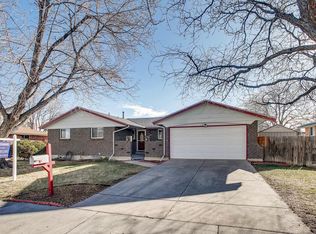Check out this turn-key ready brick ranch. Great curb appeal in an established neighborhood. Easy access to Wadsworth, Hwy 36 and I-70. Large 2 car garage and additional secure RV parking. As you step in, you'll surely notice the hardwood floors and well appointed living room all ready for lounging and entertaining. The kitchen also has hardwoods, granite counters, recessed lighting and a good sized eat-in kitchen/dining area. Exterior access from kitchen to your outdoor living space makes grilling a breeze. Super functional main level floor plan with 3 bedrooms and 2 baths. Master suite has attached bath and access to backyard and deck. Basement includes family room, 3/4 bath and 2 non-conforming bedrooms. The yard is fully fenced including a separate dog run area for your furry friends. Sprinkler system front and back, 2 year old roof, central AC. For questions or interest please ask buyer's agent to refer to Private Remarks and attachments in supplements.
This property is off market, which means it's not currently listed for sale or rent on Zillow. This may be different from what's available on other websites or public sources.


