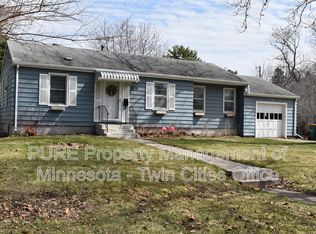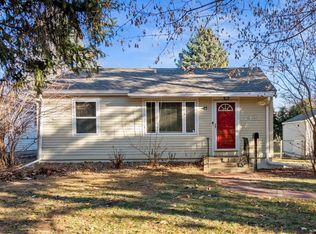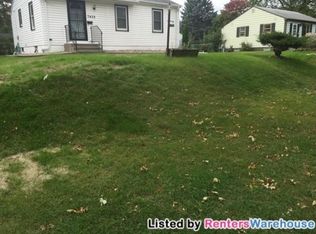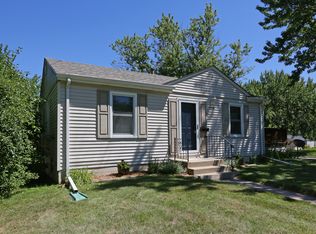Closed
$333,000
7433 Xerxes Ave S, Richfield, MN 55423
3beds
1,676sqft
Single Family Residence
Built in 1949
10,018.8 Square Feet Lot
$347,200 Zestimate®
$199/sqft
$2,622 Estimated rent
Home value
$347,200
$330,000 - $365,000
$2,622/mo
Zestimate® history
Loading...
Owner options
Explore your selling options
What's special
This classic Richfield rambler is nestled on a large flat lot in an idyllic location. Steps to walking trails, shopping and outdoor recreation (best sledding hill in the metro at Adams Hill Park). Also near bus lines and great freeway access. The interior features charm galore, coved ceilings, hardwood floors and a cozy gas-burning fireplace. Updates to the kitchen and main floor bath will let you move right in! There's also a dedicated office or play space on the main level, excellent for working from home or keeping an eye on a little one. Come make this home yours today!
Zillow last checked: 8 hours ago
Listing updated: May 06, 2025 at 12:16pm
Listed by:
Dan Belfry 612-703-1031,
Compass
Bought with:
Leslie Larson
Realty Group LLC
Source: NorthstarMLS as distributed by MLS GRID,MLS#: 6462795
Facts & features
Interior
Bedrooms & bathrooms
- Bedrooms: 3
- Bathrooms: 2
- Full bathrooms: 1
- 3/4 bathrooms: 1
Bedroom 1
- Level: Main
- Area: 121 Square Feet
- Dimensions: 11x11
Bedroom 2
- Level: Main
- Area: 108 Square Feet
- Dimensions: 12x9
Bedroom 3
- Level: Lower
- Area: 104 Square Feet
- Dimensions: 13x8
Den
- Level: Main
- Area: 99 Square Feet
- Dimensions: 11x9
Dining room
- Level: Main
- Area: 88 Square Feet
- Dimensions: 8x11
Family room
- Level: Lower
- Area: 280 Square Feet
- Dimensions: 10x28
Kitchen
- Level: Main
- Area: 112 Square Feet
- Dimensions: 14x8
Living room
- Level: Main
- Area: 266 Square Feet
- Dimensions: 19x14
Heating
- Forced Air
Cooling
- Central Air
Appliances
- Included: Dishwasher, Dryer, Gas Water Heater, Microwave, Range, Refrigerator, Stainless Steel Appliance(s), Washer
Features
- Basement: Block,Egress Window(s),Finished,Full
- Number of fireplaces: 1
- Fireplace features: Gas, Living Room
Interior area
- Total structure area: 1,676
- Total interior livable area: 1,676 sqft
- Finished area above ground: 960
- Finished area below ground: 518
Property
Parking
- Total spaces: 1
- Parking features: Attached, Asphalt
- Attached garage spaces: 1
- Details: Garage Dimensions (13x20)
Accessibility
- Accessibility features: None
Features
- Levels: One
- Stories: 1
- Fencing: Partial
Lot
- Size: 10,018 sqft
- Dimensions: 75 x 133
- Features: Near Public Transit, Many Trees
Details
- Foundation area: 716
- Parcel number: 3202824420075
- Zoning description: Residential-Single Family
Construction
Type & style
- Home type: SingleFamily
- Property subtype: Single Family Residence
Materials
- Aluminum Siding
- Roof: Age Over 8 Years,Asphalt
Condition
- Age of Property: 76
- New construction: No
- Year built: 1949
Utilities & green energy
- Electric: 100 Amp Service
- Gas: Natural Gas
- Sewer: City Sewer/Connected
- Water: City Water/Connected
Community & neighborhood
Location
- Region: Richfield
- Subdivision: Penn Lake Terrace 2nd Add
HOA & financial
HOA
- Has HOA: No
Price history
| Date | Event | Price |
|---|---|---|
| 3/29/2024 | Sold | $333,000+4.1%$199/sqft |
Source: | ||
| 3/2/2024 | Pending sale | $320,000$191/sqft |
Source: | ||
| 2/23/2024 | Listed for sale | $320,000+77.8%$191/sqft |
Source: | ||
| 12/19/2014 | Sold | $180,000+0.6%$107/sqft |
Source: | ||
| 11/13/2014 | Pending sale | $179,000$107/sqft |
Source: Berkshire Hathaway HomeService #4539206 | ||
Public tax history
| Year | Property taxes | Tax assessment |
|---|---|---|
| 2025 | $4,451 -2.9% | $310,200 -3% |
| 2024 | $4,584 +15.1% | $319,700 -4.5% |
| 2023 | $3,984 +10% | $334,800 +8.7% |
Find assessor info on the county website
Neighborhood: 55423
Nearby schools
GreatSchools rating
- 7/10Sheridan Hills Elementary SchoolGrades: PK-5Distance: 1.3 mi
- 4/10Richfield Middle SchoolGrades: 6-8Distance: 0.6 mi
- 5/10Richfield Senior High SchoolGrades: 9-12Distance: 1.7 mi

Get pre-qualified for a loan
At Zillow Home Loans, we can pre-qualify you in as little as 5 minutes with no impact to your credit score.An equal housing lender. NMLS #10287.
Sell for more on Zillow
Get a free Zillow Showcase℠ listing and you could sell for .
$347,200
2% more+ $6,944
With Zillow Showcase(estimated)
$354,144


