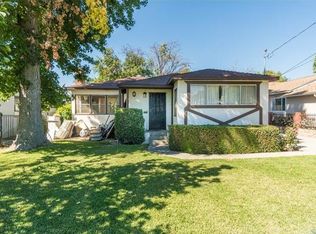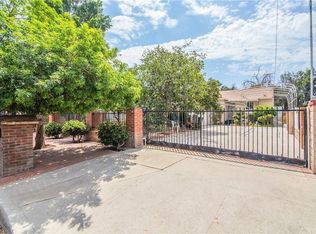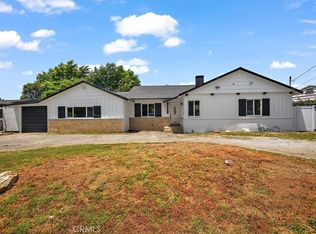Sold for $1,013,000 on 09/05/25
Listing Provided by:
David Prieto DRE #01881417 818-422-3831,
Sync Brokerage, Inc.
Bought with: Jason Mitchell Real Estate CA
$1,013,000
7435-7437 Balcom Ave, Reseda, CA 91335
6beds
2,007sqft
Single Family Residence
Built in 1946
6,156 Square Feet Lot
$1,000,600 Zestimate®
$505/sqft
$-- Estimated rent
Home value
$1,000,600
$911,000 - $1.10M
Not available
Zestimate® history
Loading...
Owner options
Explore your selling options
What's special
Welcome to 7435–7437 Balcom Ave, a rare and fully upgraded dual-home opportunity in the heart of Reseda. Perfect for investors, first-time buyers, or house hackers, this versatile property offers two separate residences on one lot—both delivered vacant and ready for immediate occupancy or lease-up. The main home features 3 spacious bedrooms and 2 bathrooms across approximately 1,107 sq ft, while the detached ADU offers an additional 3 bedrooms and 2 bathrooms with approximately 900 sq ft of living space. Each unit has its own private entrance, modern upgrades, and a turnkey layout designed for comfortable living and strong rental appeal. With the high cost of ADU construction already handled, this property delivers exceptional value and immediate rental income potential—projected at approximately $3,500/month for the main house and $3,350/month for the ADU. That’s over $6,800/month in possible gross rental income. Whether you're seeking supplemental income, building a real estate portfolio, or taking advantage of DSCR loan financing, this property is an outstanding investment in one of the San Fernando Valley’s most in-demand rental markets. Located just minutes from local shopping, dining, public transportation, CSUN, and major freeways, 7435–7437 Balcom Ave offers the perfect blend of location, cash flow, and long-term upside.
Zillow last checked: 8 hours ago
Listing updated: September 08, 2025 at 08:24am
Listing Provided by:
David Prieto DRE #01881417 818-422-3831,
Sync Brokerage, Inc.
Bought with:
Claudia Cook, DRE #01905597
Jason Mitchell Real Estate CA
Source: CRMLS,MLS#: SR25168516 Originating MLS: California Regional MLS
Originating MLS: California Regional MLS
Facts & features
Interior
Bedrooms & bathrooms
- Bedrooms: 6
- Bathrooms: 4
- Full bathrooms: 4
- Main level bathrooms: 2
- Main level bedrooms: 3
Bedroom
- Features: All Bedrooms Down
Kitchen
- Features: Quartz Counters, Remodeled, Updated Kitchen
Heating
- Central
Cooling
- Central Air
Appliances
- Included: Gas Oven, Dryer, Washer
- Laundry: Washer Hookup, Outside
Features
- Quartz Counters, Recessed Lighting, All Bedrooms Down
- Flooring: Laminate, Tile
- Has fireplace: Yes
- Fireplace features: Decorative, Living Room
- Common walls with other units/homes: No Common Walls
Interior area
- Total interior livable area: 2,007 sqft
Property
Parking
- Total spaces: 4
- Parking features: Driveway, Electric Gate, Paved
- Uncovered spaces: 4
Accessibility
- Accessibility features: None
Features
- Levels: One
- Stories: 1
- Entry location: Front
- Patio & porch: Enclosed
- Pool features: None
- Spa features: None
- Fencing: Good Condition,Wood,Wrought Iron
- Has view: Yes
- View description: None
Lot
- Size: 6,156 sqft
- Features: Front Yard, Rectangular Lot
Details
- Parcel number: 2120030030
- Zoning: LAR1
- Special conditions: Standard
Construction
Type & style
- Home type: SingleFamily
- Architectural style: Traditional
- Property subtype: Single Family Residence
Materials
- Stucco
- Foundation: Raised
- Roof: Shingle
Condition
- Turnkey
- New construction: No
- Year built: 1946
Utilities & green energy
- Electric: Standard
- Sewer: Public Sewer
- Water: Public
- Utilities for property: Electricity Available, Electricity Connected, Natural Gas Available, Natural Gas Connected, Sewer Available, Sewer Connected, Water Available, Water Connected
Community & neighborhood
Community
- Community features: Street Lights, Sidewalks
Location
- Region: Reseda
Other
Other facts
- Listing terms: Cash,Cash to New Loan,Conventional,FHA,VA Loan
- Road surface type: Paved
Price history
| Date | Event | Price |
|---|---|---|
| 9/5/2025 | Sold | $1,013,000-2.5%$505/sqft |
Source: | ||
| 8/9/2025 | Pending sale | $1,039,000$518/sqft |
Source: | ||
| 7/26/2025 | Listed for sale | $1,039,000$518/sqft |
Source: | ||
Public tax history
Tax history is unavailable.
Neighborhood: Reseda
Nearby schools
GreatSchools rating
- 4/10Anatola Avenue Elementary SchoolGrades: K-5Distance: 0.4 mi
- 4/10Northridge Middle SchoolGrades: 6-8Distance: 1.3 mi
- 5/10Reseda Senior High SchoolGrades: 9-12Distance: 1.2 mi

Get pre-qualified for a loan
At Zillow Home Loans, we can pre-qualify you in as little as 5 minutes with no impact to your credit score.An equal housing lender. NMLS #10287.
Sell for more on Zillow
Get a free Zillow Showcase℠ listing and you could sell for .
$1,000,600
2% more+ $20,012
With Zillow Showcase(estimated)
$1,020,612

