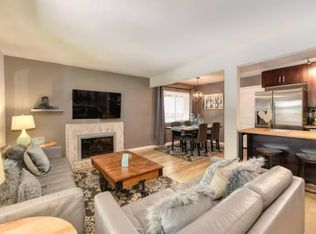Welcome to a stunning, newly constructed single-family home in the vibrant Cortese at Vineyard Parke community with fully paid solar to help with your utility costs. This modern two-story residence features:
4 spacious bedrooms and 3 full bathrooms, ideal for families or roommates
2,214 sq ft of living space thoughtfully designed for comfort and style
A 2-car garage, offering convenient off-street parking
Paid off solar
Interior Features & Layout
The main level offers an open-concept layout that seamlessly combines the great room, dining area, and chef's kitchen. Sliding glass doors lead to a covered California Room, perfect for indoor-outdoor living and entertaining. A secondary bedroom and full bathroom on this floor offer flexibility as an office or guest suite.
Upstairs, the luxurious owner's suite includes an ensuite bathroom and walk-in closet. Two additional bedrooms and another full bathroom complete this level great for kids or guests.
Community & Neighborhood
Located in Cortese at Vineyard Parke, this home is close to major shopping centers, scenic parks, and cultural attractions. Easy access to local shops, dining, and commuter routes makes it a prime spot for renters. Amazing schools as well.
Builder Upgrades & Efficiency
Built by Lennar, the home includes modern features like granite counters, stylish finishes, and durable flooring. It's equipped with energy-efficient utilities and ready for green living.
Listing Highlights
Charming Features
Open-concept living with great room + California Room
Chef's kitchen featuring granite counters
First-floor bedroom and full bath ideal guest/office
Luxurious owner's suite with ensuite bath & walk-in closet
Two additional upstairs bedrooms
Community Perks
Located in highly rated Vineyard Parke neighborhood
Proximity to parks, shopping, and entertainment
Built by Lennar with modern design and energy efficiency
**Pictures are representative of property while staged but not actual property. Cabinet colors and flooring might have variations.
Tenant responsible for all utilities including water, electricity (remainder fees after solar if any), sewer, trash
Practical Benefits
2-car garage + driveway
Brand-new construction (2025) everything is fresh, be the first to live in the house!!
House for rent
Accepts Zillow applications
$3,475/mo
7435 Chadbourne Way, Sacramento, CA 95829
4beds
2,214sqft
Price may not include required fees and charges.
Single family residence
Available now
No pets
Central air
Hookups laundry
Attached garage parking
Forced air
What's special
Stylish finishesEnsuite bathroomCovered california roomOpen-concept layoutDurable flooringDining areaGreat room
- 21 days
- on Zillow |
- -- |
- -- |
Travel times
Facts & features
Interior
Bedrooms & bathrooms
- Bedrooms: 4
- Bathrooms: 3
- Full bathrooms: 3
Heating
- Forced Air
Cooling
- Central Air
Appliances
- Included: Dishwasher, Microwave, Oven, Refrigerator, WD Hookup
- Laundry: Hookups
Features
- WD Hookup, Walk In Closet
- Flooring: Carpet, Hardwood
Interior area
- Total interior livable area: 2,214 sqft
Property
Parking
- Parking features: Attached
- Has attached garage: Yes
- Details: Contact manager
Features
- Exterior features: Electricity not included in rent, Garbage not included in rent, Heating system: Forced Air, No Utilities included in rent, Sewage not included in rent, Walk In Closet, Water not included in rent
Details
- Parcel number: 06505300410000
Construction
Type & style
- Home type: SingleFamily
- Property subtype: Single Family Residence
Community & HOA
Location
- Region: Sacramento
Financial & listing details
- Lease term: 1 Year
Price history
| Date | Event | Price |
|---|---|---|
| 8/8/2025 | Price change | $3,475+14%$2/sqft |
Source: Zillow Rentals | ||
| 7/20/2025 | Listed for rent | $3,049$1/sqft |
Source: Zillow Rentals | ||
| 3/17/2025 | Listing removed | $655,490$296/sqft |
Source: | ||
| 3/16/2025 | Price change | $655,490-3.2%$296/sqft |
Source: | ||
| 2/11/2025 | Price change | $677,490-0.9%$306/sqft |
Source: | ||
![[object Object]](https://photos.zillowstatic.com/fp/e4d5d8f5cda4ca10bcd43ed609fe41d5-p_i.jpg)
