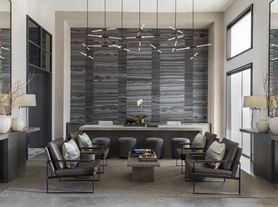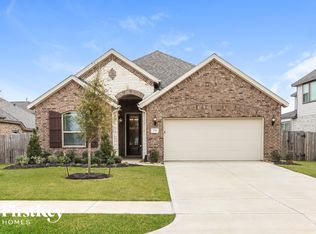Step into this stunning home on 7435 Denali Dr. located in the award-winning community of Cane Island! This one story homes boasts an expansive design complete with 4 bedrooms, 3 baths, a private home office, media room that can also serve as a 5th bedroom. The gourmet kitchen features 5-burner gas cooktop, beautiful cabinetry, a large center island, and stainless steel appliances. The primary suite features two roomy walk-in closet, separate sinks, soaking tub, and separate shower. Guests and family members will appreciate their private bath in the secondary bedroom. Other features include water softener, Vivint SmartHub with security camaras to keep your family safe, sprinkler system, epoxy car garage floor & more! This home is Energy-efficient, low- maintenance and ready for move in. Cane Island is not just a subdivision but a lifestyle offering numerous resort-style amenities. Zoned to highly acclaimed Katy ISD schools. See our 3D tour for more details!!
Copyright notice - Data provided by HAR.com 2022 - All information provided should be independently verified.
House for rent
$3,400/mo
7435 Denali Dr, Katy, TX 77493
5beds
2,502sqft
Price may not include required fees and charges.
Singlefamily
Available now
No pets
Electric, ceiling fan
In unit laundry
2 Attached garage spaces parking
Natural gas, fireplace
What's special
Stainless steel appliancesPrivate home officeExpansive designSoaking tubMedia roomLarge center islandGourmet kitchen
- 22 days |
- -- |
- -- |
Travel times
Looking to buy when your lease ends?
Consider a first-time homebuyer savings account designed to grow your down payment with up to a 6% match & 3.83% APY.
Facts & features
Interior
Bedrooms & bathrooms
- Bedrooms: 5
- Bathrooms: 3
- Full bathrooms: 3
Heating
- Natural Gas, Fireplace
Cooling
- Electric, Ceiling Fan
Appliances
- Included: Dishwasher, Dryer, Microwave, Oven, Refrigerator, Stove, Washer
- Laundry: In Unit, Washer Hookup
Features
- All Bedrooms Down, Ceiling Fan(s), Walk In Closet
- Flooring: Carpet, Tile
- Has fireplace: Yes
Interior area
- Total interior livable area: 2,502 sqft
Property
Parking
- Total spaces: 2
- Parking features: Attached, Covered
- Has attached garage: Yes
- Details: Contact manager
Features
- Exterior features: All Bedrooms Down, Attached, Clubhouse, ENERGY STAR Qualified Appliances, Fitness Center, Gas, Heating: Gas, Jogging Path, Lot Features: Subdivided, Pet Park, Pets - No, Splash Pad, Subdivided, Tennis Court(s), Trail(s), Walk In Closet, Washer Hookup, Water Softener
Details
- Parcel number: 422397001033000
Construction
Type & style
- Home type: SingleFamily
- Property subtype: SingleFamily
Condition
- Year built: 2023
Community & HOA
Community
- Features: Clubhouse, Fitness Center, Tennis Court(s)
HOA
- Amenities included: Fitness Center, Tennis Court(s)
Location
- Region: Katy
Financial & listing details
- Lease term: Long Term,12 Months
Price history
| Date | Event | Price |
|---|---|---|
| 10/3/2025 | Price change | $3,400-1.4%$1/sqft |
Source: | ||
| 9/29/2025 | Price change | $3,450-1.4%$1/sqft |
Source: | ||
| 9/16/2025 | Listed for rent | $3,500$1/sqft |
Source: | ||
| 4/8/2024 | Listing removed | -- |
Source: | ||
| 3/4/2024 | Pending sale | $524,900$210/sqft |
Source: | ||

