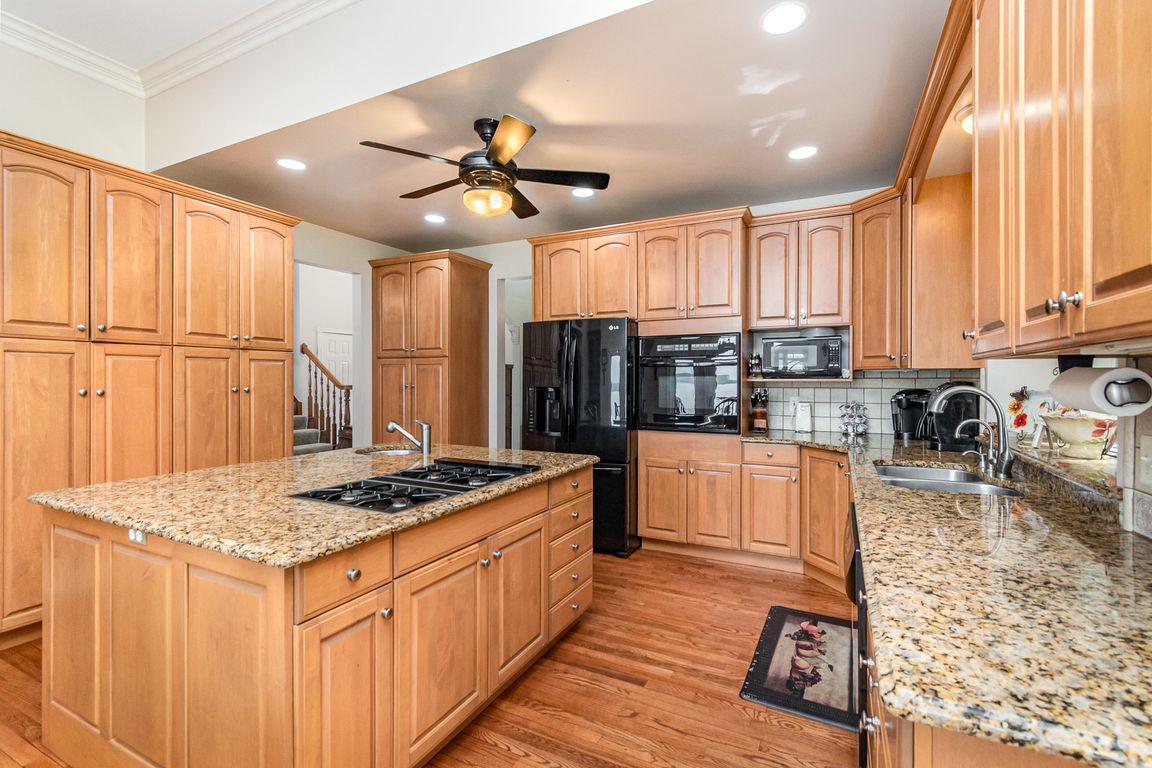
For sale
$689,000
4beds
2,894sqft
7435 Loud Dr, Oscoda, MI 48750
4beds
2,894sqft
Single family residence
Built in 1996
0.43 Acres
6 Attached garage spaces
$238 price/sqft
What's special
Pole barnCustom oak fireplaceSteel seawallBeautifully landscaped yardElectric serviceHigh-end finishesFrost free water supply
Custom Lakefront Home on Van Etten Lake – 2,894 Sq Ft of Quality and Comfort! A beautifully crafted 3+bedrooms, 2.5 bath custom home with a large bonus room offers luxury living on 120 feet of Van Etten Lake frontage. Designed with high-end finishes and energy efficiency, the home features a spacious ...
- 55 days
- on Zillow |
- 2,881 |
- 113 |
Source: NGLRMLS,MLS#: 1935573
Travel times
Kitchen
Living Room
Primary Bedroom
Zillow last checked: 7 hours ago
Listing updated: June 27, 2025 at 11:09pm
Listed by:
ANGIE JONES C:989-254-2523,
CENTURY 21 SIGNATURE REALTY 989-362-4261
Source: NGLRMLS,MLS#: 1935573
Facts & features
Interior
Bedrooms & bathrooms
- Bedrooms: 4
- Bathrooms: 3
- Full bathrooms: 2
- 1/2 bathrooms: 1
- Main level bathrooms: 2
- Main level bedrooms: 1
Rooms
- Room types: Dining Room, Exercise Room
Primary bedroom
- Level: Main
- Area: 267.26
- Dimensions: 14.92 x 17.92
Bedroom 2
- Level: Upper
- Dimensions: 12.33 x 18.75
Bedroom 3
- Level: Upper
- Dimensions: 11.17 x 11.67
Bedroom 4
- Level: Upper
- Area: 594
- Dimensions: 22 x 27
Primary bathroom
- Features: Private
Dining room
- Level: Main
- Dimensions: 18.75 x 13.33
Kitchen
- Level: Main
- Dimensions: 15.83 x 11.75
Living room
- Level: Main
- Dimensions: 16.67 x 26.67
Heating
- Forced Air, Natural Gas, Fireplace(s)
Cooling
- Central Air
Appliances
- Included: Refrigerator, Disposal, Dishwasher, Microwave, Water Softener Owned, Washer, Dryer, Oven, Cooktop, Exhaust Fan, Gas Water Heater
- Laundry: Main Level
Features
- Entrance Foyer, Walk-In Closet(s), Pantry, Solarium/Sun Room, Breakfast Nook, Granite Bath Tops, Granite Counters, Kitchen Island, Mud Room, Den/Study, Drywall, Central Vacuum, Ceiling Fan(s), Cable TV, High Speed Internet, WiFi
- Flooring: Carpet, Wood, Tile
- Windows: Skylight(s), Low Emissivity Windows, Blinds, Drapes, Curtain Rods
- Basement: Crawl Space
- Has fireplace: Yes
- Fireplace features: Gas, Wood Burning, Stove
Interior area
- Total structure area: 2,894
- Total interior livable area: 2,894 sqft
- Finished area above ground: 2,894
- Finished area below ground: 0
Video & virtual tour
Property
Parking
- Total spaces: 6
- Parking features: Attached, Detached, Garage Door Opener, Paved, Plumbing, Concrete Floors, RV Access/Parking, Concrete, Private
- Attached garage spaces: 6
- Has uncovered spaces: Yes
- Details: RV Parking
Accessibility
- Accessibility features: Main Floor Access, Accessible Full Bath, Raised Toilet, Grip-Accessible Features, Hand Rails
Features
- Levels: Two
- Stories: 2
- Patio & porch: Deck, Patio, Porch
- Exterior features: Sprinkler System, Sidewalk, Built-in Barbecue, Dock
- Has spa: Yes
- Spa features: Hot Tub, Bath
- Has view: Yes
- View description: Water
- Water view: Water
- Waterfront features: Inland Lake, Sandy Bottom, Lake
- Body of water: Van Etten Lake
- Frontage type: Waterfront
- Frontage length: 120
Lot
- Size: 0.43 Acres
- Dimensions: 120 x 177 x 73 x 213
- Features: Wooded-Hardwoods, Wooded, Evergreens, Sloped, Landscaped, Subdivided
Details
- Additional structures: Pole Building(s), Workshop
- Parcel number: 064-E20-000-003-00
- Zoning description: Residential,Outbuildings Allowed,Rural
- Other equipment: Satellite Dish, Dish TV, TV Antenna
Construction
Type & style
- Home type: SingleFamily
- Property subtype: Single Family Residence
Materials
- 2x6 Framing, Frame, Vinyl Siding, Stone
- Foundation: Block, Insulated Concrete Panels
- Roof: Asphalt
Condition
- New construction: No
- Year built: 1996
Utilities & green energy
- Sewer: Private Sewer
- Water: Private
Green energy
- Energy efficient items: Windows, Insulation, Thermostat
Community & HOA
Community
- Features: None
- Security: Security System, Smoke Detector(s)
- Subdivision: BUNDYS EVERGREEN SHORES
HOA
- Services included: Other
Location
- Region: Oscoda
Financial & listing details
- Price per square foot: $238/sqft
- Tax assessed value: $383,600
- Annual tax amount: $3,962
- Price range: $689K - $689K
- Date on market: 6/25/2025
- Listing agreement: Exclusive Right Sell
- Listing terms: Conventional,Cash
- Ownership type: Private Owner
- Road surface type: Asphalt