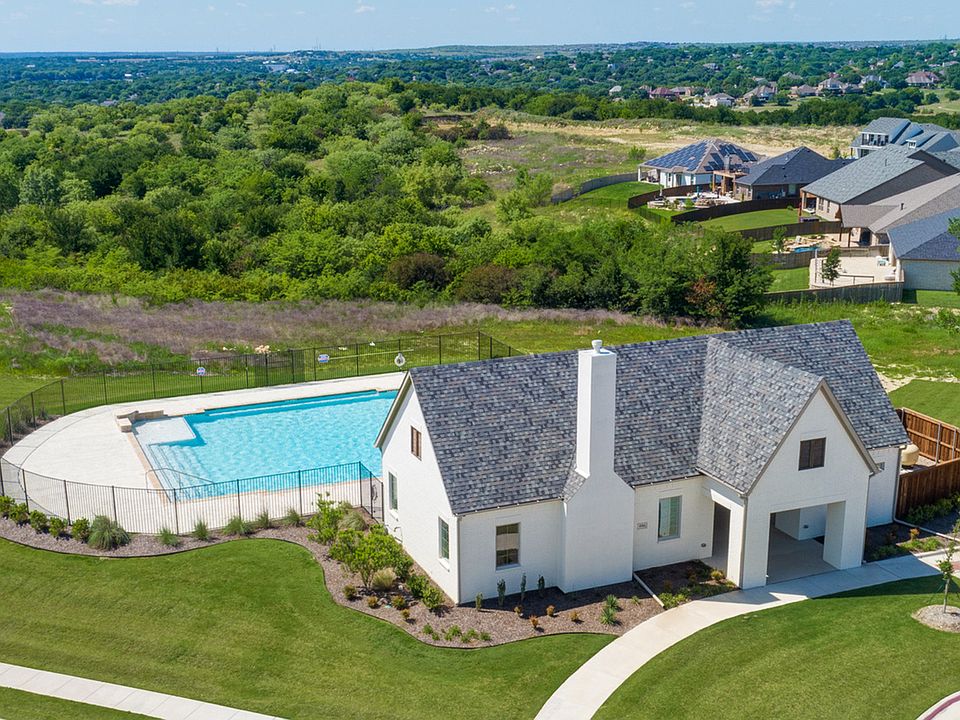READY FOR MOVE-IN! Home office with French doors set at entry with 12-foot ceiling. Extended entry highlights coffered ceiling. Open kitchen features generous counter space, corner walk-in pantry and island with built-in seating space. Dining area flows into open family room with a cast stone fireplace and wall of windows. Primary suite includes bedroom with wall of windows. Dual vanities, garden tub, separate glass-enclosed shower and two large walk-in closets in primary bath. A guest suite with private bath adds to this four-bedroom home. Covered backyard patio. Mud room off three-car garage that has additional garage bay space.
New construction
$599,900
7436 Wayward Wind Dr, Fort Worth, TX 76179
4beds
2,695sqft
Single Family Residence
Built in 2025
8,363.52 Square Feet Lot
$598,600 Zestimate®
$223/sqft
$54/mo HOA
What's special
Cast stone fireplaceCovered backyard patioWall of windowsAdditional garage bay spaceDining areaOpen family roomThree-car garage
Call: (940) 373-5683
- 161 days |
- 158 |
- 6 |
Zillow last checked: 7 hours ago
Listing updated: October 10, 2025 at 03:10am
Listed by:
Lee Jones 0439466 713-948-6666,
Perry Homes Realty LLC
Source: NTREIS,MLS#: 20923934
Travel times
Schedule tour
Select your preferred tour type — either in-person or real-time video tour — then discuss available options with the builder representative you're connected with.
Open houses
Facts & features
Interior
Bedrooms & bathrooms
- Bedrooms: 4
- Bathrooms: 3
- Full bathrooms: 3
Primary bedroom
- Features: Built-in Features, Ceiling Fan(s), Dual Sinks, Double Vanity, Garden Tub/Roman Tub, Linen Closet, Separate Shower, Walk-In Closet(s)
- Level: First
- Dimensions: 22 x 14
Bedroom
- Features: Walk-In Closet(s)
- Level: First
- Dimensions: 13 x 12
Bedroom
- Features: Walk-In Closet(s)
- Level: First
- Dimensions: 13 x 12
Bedroom
- Features: Walk-In Closet(s)
- Level: First
- Dimensions: 12 x 11
Dining room
- Level: First
- Dimensions: 10 x 12
Other
- Features: Built-in Features, Granite Counters
- Level: First
- Dimensions: 9 x 5
Other
- Features: Built-in Features, Granite Counters
- Level: First
- Dimensions: 9 x 10
Half bath
- Level: First
- Dimensions: 4 x 6
Kitchen
- Features: Built-in Features, Eat-in Kitchen, Granite Counters, Kitchen Island, Walk-In Pantry
- Level: First
- Dimensions: 10 x 15
Living room
- Level: First
- Dimensions: 16 x 21
Office
- Level: First
- Dimensions: 12 x 10
Utility room
- Features: Utility Room
- Level: First
- Dimensions: 6 x 8
Cooling
- Central Air, Ceiling Fan(s)
Appliances
- Included: Dishwasher, Electric Oven, Disposal, Microwave
- Laundry: Washer Hookup, Laundry in Utility Room
Features
- Decorative/Designer Lighting Fixtures, Double Vanity, Eat-in Kitchen, Granite Counters, Kitchen Island, Open Floorplan, Pantry, Smart Home, Vaulted Ceiling(s), Walk-In Closet(s)
- Flooring: Carpet, Tile
- Has basement: No
- Number of fireplaces: 1
- Fireplace features: Decorative, Family Room, Gas Log
Interior area
- Total interior livable area: 2,695 sqft
Video & virtual tour
Property
Parking
- Total spaces: 3
- Parking features: Garage Faces Front, Garage, Garage Door Opener
- Attached garage spaces: 3
Features
- Levels: One
- Stories: 1
- Patio & porch: Covered
- Exterior features: Rain Gutters
- Pool features: None, Community
- Fencing: Wood
Lot
- Size: 8,363.52 Square Feet
- Dimensions: 8400
- Features: Interior Lot
Details
- Parcel number: 43217284
Construction
Type & style
- Home type: SingleFamily
- Architectural style: Traditional,Detached
- Property subtype: Single Family Residence
- Attached to another structure: Yes
Materials
- Brick
- Foundation: Slab
- Roof: Composition
Condition
- New construction: Yes
- Year built: 2025
Details
- Builder name: PERRY HOMES
Utilities & green energy
- Sewer: Public Sewer
- Water: Public
- Utilities for property: Natural Gas Available, Sewer Available, Separate Meters, Underground Utilities, Water Available
Green energy
- Energy efficient items: Appliances, Construction
- Water conservation: Low-Flow Fixtures
Community & HOA
Community
- Features: Lake, Pool, Trails/Paths, Sidewalks
- Security: Carbon Monoxide Detector(s), Smoke Detector(s)
- Subdivision: Talon Hills 60'/70'
HOA
- Has HOA: Yes
- Services included: All Facilities, Association Management
- HOA fee: $650 annually
- HOA name: Real Manage
- HOA phone: 972-380-3505
Location
- Region: Fort Worth
Financial & listing details
- Price per square foot: $223/sqft
- Date on market: 5/2/2025
- Cumulative days on market: 162 days
About the community
PlaygroundLakeParkClubhouse+ 2 more
Nestled in the scenic Fort Worth area, it offers stunning views of Eagle Mountain Lake while providing easy access to downtown. The blend of natural beauty and community amenities like a pool, clubhouse, greenbelts, and parks makes it an ideal country oasis. Whether you're looking to relax by the lake or enjoy outdoor activities, Talon Hills seems like a perfect spot for a vibrant lifestyle!
Source: Perry Homes

