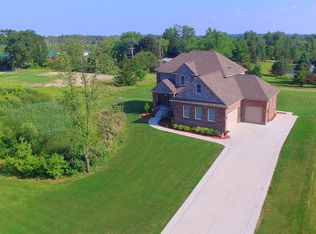Sold for $545,000
$545,000
74367 Gould Rd, Romeo, MI 48065
3beds
4,092sqft
Single Family Residence
Built in 1964
1.12 Acres Lot
$543,400 Zestimate®
$133/sqft
$3,880 Estimated rent
Home value
$543,400
$511,000 - $581,000
$3,880/mo
Zestimate® history
Loading...
Owner options
Explore your selling options
What's special
SELLERS OFFERING: $10,000 SELLER CONCESSIONS OR a 2-1 INTEREST RATE BUY DOWN (which means your mortgage interest rate will be reduced by 2% in the first year and 1% in the second year, before returning to the full rate in year three) Welcome to 74367 Gould Road a beautifully maintained home nestled on over an acre in peaceful Bruce Township. This move-in-ready property offers 3 spacious bedrooms, a large loft upstairs which can be converted to 4th bedroom, 2.5 bathrooms, and a finished basement—perfect for additional living space or entertaining. The first-floor features an office, primary bedroom suite, and laundry room. The stunning, fully renovated primary bathroom (2024) creates a spa-like retreat, while the home’s neutral decor provides a warm, modern feel throughout. Recent updates include new stainless-steel fridge and dishwasher (2025), hot water heater (2023), cement patio (2022), washer/dryer (2019), carpet (2020), interior paint, updated powder room and wet bar, as well as prepped for EV charger, and more. Outside, you'll find a 40x20 pole barn with heat, air conditioning, cement floor and electricity—ideal for storage, hobbies, or a workshop. Enjoy country living with modern comforts just minutes from local amenities. NO HOA RESTRICTIONS, only $380 annual fee for trash and snowplow. Don’t miss this rare opportunity for space, updates, and versatility in a highly desirable area.
Zillow last checked: 8 hours ago
Listing updated: August 13, 2025 at 01:45pm
Listed by:
Leila Modetz 248-600-5878,
EXP Realty Main
Bought with:
Unidentified Agent
Unidentified Office
Source: Realcomp II,MLS#: 20251004622
Facts & features
Interior
Bedrooms & bathrooms
- Bedrooms: 3
- Bathrooms: 3
- Full bathrooms: 2
- 1/2 bathrooms: 1
Heating
- Forced Air, Natural Gas
Cooling
- Ceiling Fans, Central Air
Appliances
- Included: Dishwasher, Disposal, Dryer, Free Standing Electric Oven, Free Standing Electric Range, Free Standing Refrigerator, Microwave, Stainless Steel Appliances, Washer
- Laundry: Laundry Room
Features
- Entrance Foyer, High Speed Internet, Wet Bar
- Basement: Finished
- Has fireplace: Yes
- Fireplace features: Basement, Dining Room, Double Sided, Gas, Library, Living Room
Interior area
- Total interior livable area: 4,092 sqft
- Finished area above ground: 2,934
- Finished area below ground: 1,158
Property
Parking
- Total spaces: 2
- Parking features: Two Car Garage, Assigned 2 Spaces, Attached, Electric Vehicle Charging Stations, Circular Driveway, Direct Access, Electricityin Garage, Garage Faces Side, Side Entrance, Workshop In Garage
- Attached garage spaces: 2
Features
- Levels: Two
- Stories: 2
- Entry location: GroundLevelwSteps
- Patio & porch: Patio, Porch
- Exterior features: Spa Hottub
- Pool features: None
- Fencing: Fencing Allowed
Lot
- Size: 1.12 Acres
- Dimensions: 125 x 396
Details
- Additional structures: Other, Pole Barn
- Parcel number: 0122100047
- Special conditions: Short Sale No,Standard
Construction
Type & style
- Home type: SingleFamily
- Architectural style: Colonial
- Property subtype: Single Family Residence
Materials
- Stone, Vinyl Siding
- Foundation: Basement, Block, Crawl Space
- Roof: Asphalt
Condition
- New construction: No
- Year built: 1964
- Major remodel year: 2024
Utilities & green energy
- Electric: Circuit Breakers
- Sewer: Septic Tank
- Water: Well
Community & neighborhood
Location
- Region: Romeo
HOA & financial
HOA
- Has HOA: Yes
- HOA fee: $380 annually
- Services included: Snow Removal, Trash
Other
Other facts
- Listing agreement: Exclusive Right To Sell
- Listing terms: Cash,Conventional,FHA,Va Loan
Price history
| Date | Event | Price |
|---|---|---|
| 7/30/2025 | Sold | $545,000-6%$133/sqft |
Source: | ||
| 7/15/2025 | Pending sale | $579,999$142/sqft |
Source: | ||
| 6/30/2025 | Price change | $579,9990%$142/sqft |
Source: | ||
| 6/19/2025 | Price change | $580,000-3.3%$142/sqft |
Source: | ||
| 6/7/2025 | Listed for sale | $600,000+46.3%$147/sqft |
Source: | ||
Public tax history
| Year | Property taxes | Tax assessment |
|---|---|---|
| 2025 | $5,378 +3.9% | $215,500 +6.5% |
| 2024 | $5,178 +5.3% | $202,400 +16.7% |
| 2023 | $4,918 +2.2% | $173,500 +7.8% |
Find assessor info on the county website
Neighborhood: 48065
Nearby schools
GreatSchools rating
- 7/10Hamilton Parsons Elementary SchoolGrades: K-5Distance: 4.2 mi
- 7/10Romeo Middle SchoolGrades: 6-8Distance: 2.7 mi
- 8/10Romeo High SchoolGrades: 9-12Distance: 6.1 mi
Get a cash offer in 3 minutes
Find out how much your home could sell for in as little as 3 minutes with a no-obligation cash offer.
Estimated market value$543,400
Get a cash offer in 3 minutes
Find out how much your home could sell for in as little as 3 minutes with a no-obligation cash offer.
Estimated market value
$543,400
