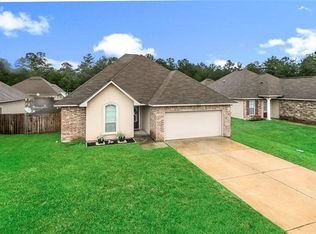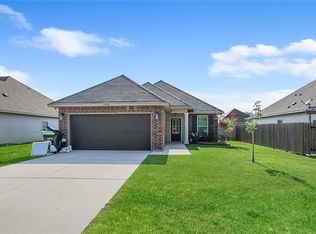Closed
Price Unknown
74377 Iota Ave, Covington, LA 70435
3beds
1,424sqft
Single Family Residence
Built in 2014
7,200 Square Feet Lot
$228,000 Zestimate®
$--/sqft
$1,904 Estimated rent
Maximize your home sale
Get more eyes on your listing so you can sell faster and for more.
Home value
$228,000
$207,000 - $251,000
$1,904/mo
Zestimate® history
Loading...
Owner options
Explore your selling options
What's special
Welcome to your charming home on a peaceful dead-end street. This well-designed residence features a practical split floor plan, offering privacy for all. The primary bedroom is roomy and comfortable, providing a relaxing space to unwind. The primary bathroom includes a large soaking tub, separate shower, dual vanity, and a huge walk-in closet. HVAC has an extra air purifying system with UV light and ionization targeting dust, odors, and viruses. Enjoy the outdoors from your back patio, which overlooks the batting cages—a fun feature that can either be removed or remain with the property. This home combines comfort and functionality. Come fall in love! $2,000 flooring allowance to change out carpet.
Zillow last checked: 8 hours ago
Listing updated: October 29, 2024 at 10:08am
Listed by:
Diana Stanley 985-373-6575,
Keller Williams Realty Services,
Richard Watson 985-264-9815,
Keller Williams Realty Services
Bought with:
Rhonda Armantrout
eXp Realty, LLC
Source: GSREIN,MLS#: 2458020
Facts & features
Interior
Bedrooms & bathrooms
- Bedrooms: 3
- Bathrooms: 2
- Full bathrooms: 2
Primary bedroom
- Description: Flooring: Carpet
- Level: Lower
- Dimensions: 15 x13
Bedroom
- Description: Flooring: Carpet
- Level: Lower
- Dimensions: 11 X 9.6
Bedroom
- Description: Flooring: Carpet
- Level: Lower
- Dimensions: 11X 9.6
Dining room
- Description: Flooring: Tile
- Level: Lower
- Dimensions: 10.6 X 11
Kitchen
- Description: Flooring: Tile
- Level: Lower
- Dimensions: 10.6 X 9.6
Living room
- Description: Flooring: Engineered Hardwood
- Level: Lower
- Dimensions: 13 X19
Heating
- Has Heating (Unspecified Type)
Cooling
- 1 Unit
Appliances
- Included: Dishwasher, Microwave, Oven, Range
- Laundry: Washer Hookup, Dryer Hookup
Features
- Attic, Ceiling Fan(s), Granite Counters, Pantry, Pull Down Attic Stairs
- Attic: Pull Down Stairs
- Has fireplace: No
- Fireplace features: None
Interior area
- Total structure area: 2,006
- Total interior livable area: 1,424 sqft
Property
Parking
- Parking features: Garage, Two Spaces, Garage Door Opener
- Has garage: Yes
Features
- Levels: One
- Stories: 1
- Patio & porch: Concrete
- Exterior features: Fence
- Pool features: None
Lot
- Size: 7,200 sqft
- Dimensions: 60 x 120
- Features: Outside City Limits, Rectangular Lot
Details
- Parcel number: 34117
- Special conditions: None
Construction
Type & style
- Home type: SingleFamily
- Architectural style: Traditional
- Property subtype: Single Family Residence
Materials
- Brick, Vinyl Siding
- Foundation: Slab
- Roof: Shingle
Condition
- Very Good Condition
- Year built: 2014
Details
- Builder name: Dsld
Utilities & green energy
- Sewer: Public Sewer
- Water: Public
Community & neighborhood
Security
- Security features: Smoke Detector(s)
Location
- Region: Covington
- Subdivision: Palm Plaza
Price history
| Date | Event | Price |
|---|---|---|
| 10/25/2024 | Sold | -- |
Source: | ||
| 9/19/2024 | Contingent | $228,500$160/sqft |
Source: | ||
| 9/4/2024 | Price change | $228,500-0.7%$160/sqft |
Source: | ||
| 8/3/2024 | Listed for sale | $230,000$162/sqft |
Source: | ||
| 8/3/2024 | Contingent | $230,000$162/sqft |
Source: | ||
Public tax history
| Year | Property taxes | Tax assessment |
|---|---|---|
| 2024 | $1,174 +36.1% | $17,566 +21.9% |
| 2023 | $863 | $14,413 |
| 2022 | $863 +0.2% | $14,413 |
Find assessor info on the county website
Neighborhood: 70435
Nearby schools
GreatSchools rating
- 5/10E. E. Lyon Elementary SchoolGrades: PK-3Distance: 2.5 mi
- 4/10William Pitcher Junior High SchoolGrades: 7-8Distance: 3.7 mi
- 5/10Covington High SchoolGrades: 9-12Distance: 4.2 mi
Sell for more on Zillow
Get a free Zillow Showcase℠ listing and you could sell for .
$228,000
2% more+ $4,560
With Zillow Showcase(estimated)
$232,560
