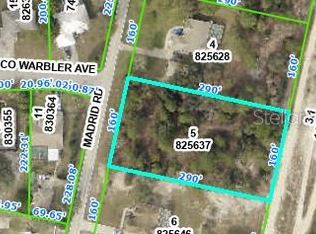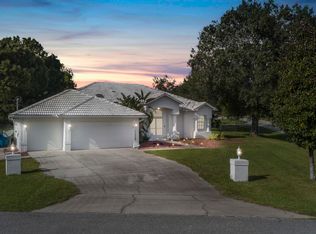PRICE REDUCTION!!! AMAZING! Move in ready! IMMACULATE! Three bed, 2 bath home, sitting on just over an acre of fully fenced land, 2 front gated entrances. Tile flooring throughout, wood look tile in beds and living area. Fans throughout home. Double door entrance. Kitchen updated with granite and stainless steel appliances (few months old), pantry and breakfast bar. Kitchen has eat in area and home also has formal dining room. Master bedroom with walk in closet. Master bath has separate shower, dual sinks and garden tub. Fully screened in lanai cage ready for a pool addition if you wish. Air was replaced in 2017. Septic pumped just few months ago. BRAND NEW 40x65 pole barn can fit 10 cars, 12 ft doors to accommodate your RV(s), 30 amp RV plug. Workbench area for your hobbies, new gravel drive to the pole barn already in place. Uses are numerous for this building, every mans dream! Original 2 car garage has been turned into additional living space. Additional 16x24 workshop building with electrical, air conditioners (2) and porch is a tiki bar party haven. Outside security system already in place. This home is not missing a thing!
This property is off market, which means it's not currently listed for sale or rent on Zillow. This may be different from what's available on other websites or public sources.

