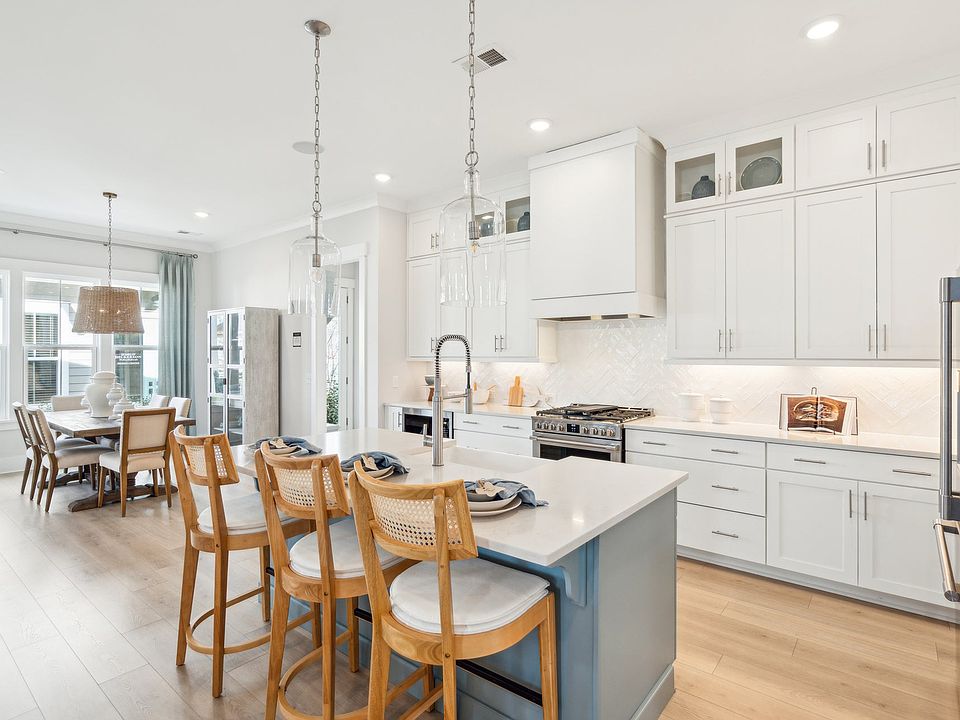Move-in Ready -- Where Lowcountry Charm Meets Modern Luxury! We're offering an exceptional $30,000 ''Use as You Choose'' incentive-giving you the freedom to personalize your home or financial package. See sales agent for more information. Discover the Rutledge plan by Homes by Dickerson, a beautifully curated design that embodies the spirit of Lowcountry living -- perfectly situated in the heart of Nexton's vibrant Midtown community, recently named the #1 Master Planned Community in the Nation! From the moment you arrive, the expansive full front porch invites you to unwind with a glass of sweet tea and soak in breezy Charleston evenings. Step inside to find soaring ten-foot ceilings and an open-concept layout that seamlessly connects the spacious family and dining areas......to a show-stopping kitchen, featuring 42'' soft-close cabinetry, a stunning box hood over the range, and designer touches throughout. The main level offers a serene primary suite retreat, complete with a generous walk-in closet and a luxurious bathroom showcasing a double vanity, a large walk-in shower with a garden seat, and refined finishes that create a spa-like experience every day. Upstairs, you'll find two spacious bedrooms paired with a convenient buddy bath - ideal for guests or private retreats. Additional thoughtful features include a pocket office for focused workdays, a custom drop zone to keep life beautifully organized, and solid wood shelving throughout - a signature detail that sets Homes by Dickerson apart. The attached two-car garage connects via a covered porch, offering both charm and functionality. Every detail of the Rutledge plan is designed for the way you live today, blending classic Southern hospitality with sophisticated, modern style. Ready to experience the magic of Midtown at Nexton? Schedule your private tour today and discover why the Rutledge by Homes by Dickerson is the perfect place to call home.
Active
$594,900
744 Blueway Ave, Summerville, SC 29486
3beds
2,127sqft
Single Family Residence
Built in 2025
6,098.4 Square Feet Lot
$-- Zestimate®
$280/sqft
$-- HOA
What's special
Refined finishesDesigner touchesExpansive full front porchShow-stopping kitchenSerene primary suite retreatCovered porchOpen-concept layout
Call: (854) 300-2307
- 309 days |
- 80 |
- 3 |
Zillow last checked: 7 hours ago
Listing updated: October 20, 2025 at 12:01pm
Listed by:
Carolina One Real Estate
Source: CTMLS,MLS#: 24031179
Travel times
Schedule tour
Select your preferred tour type — either in-person or real-time video tour — then discuss available options with the builder representative you're connected with.
Facts & features
Interior
Bedrooms & bathrooms
- Bedrooms: 3
- Bathrooms: 3
- Full bathrooms: 2
- 1/2 bathrooms: 1
Rooms
- Room types: Bonus Room, Family Room, Bonus, Family, Laundry, Pantry
Heating
- Heat Pump, Natural Gas
Cooling
- Central Air
Appliances
- Laundry: Electric Dryer Hookup, Washer Hookup, Laundry Room
Features
- Ceiling - Smooth, High Ceilings, Kitchen Island, Walk-In Closet(s), Ceiling Fan(s), Pantry
- Flooring: Carpet, Ceramic Tile, Laminate
- Number of fireplaces: 1
- Fireplace features: Gas Log, Great Room, One
Interior area
- Total structure area: 2,127
- Total interior livable area: 2,127 sqft
Property
Parking
- Total spaces: 2
- Parking features: Garage, Attached, Garage Door Opener
- Attached garage spaces: 2
Features
- Levels: Two
- Stories: 2
- Patio & porch: Front Porch
Lot
- Size: 6,098.4 Square Feet
- Features: 0 - .5 Acre, Interior Lot
Construction
Type & style
- Home type: SingleFamily
- Architectural style: Traditional
- Property subtype: Single Family Residence
Materials
- Cement Siding
- Foundation: Raised
- Roof: Architectural,Asphalt
Condition
- New construction: Yes
- Year built: 2025
Details
- Builder name: Homes by Dickerson
Utilities & green energy
- Sewer: Public Sewer
- Water: Public
- Utilities for property: BCW & SA, Berkeley Elect Co-Op, Dominion Energy
Green energy
- Green verification: HERS Index Score
Community & HOA
Community
- Features: Clubhouse, Dog Park, Fitness Center, Park, Pool, Tennis Court(s), Trash, Walk/Jog Trails
- Subdivision: Nexton
Location
- Region: Summerville
Financial & listing details
- Price per square foot: $280/sqft
- Date on market: 12/23/2024
- Listing terms: Any
About the community
Located in Summerville, SC, Nexton is an award-winning master-planned community offering the perfect mix of modern convenience and Lowcountry charm. Just 25 miles from Charleston, residents enjoy walkable amenities, scenic trails, resort-style pools, and the lively Nexton Square filled with dining and shopping. With top-rated schools, pet-friendly parks, and a packed calendar of community events, Nexton is where families thrive, and neighbors feel like friends. Homes By Dickerson is proud to build custom homes in Nexton, designed to reflect your style while delivering modern luxury and energy efficiency. From inspired designs to innovative layouts, our homes are crafted to elevate your lifestyle in this vibrant community. Build with us and enjoy the charm, convenience, and connected living that make Nexton truly special. Custom designs, features, and finishes...what more could you ask for?
Source: Homes By Dickerson

