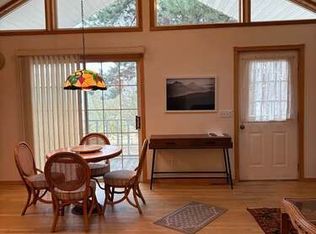Closed
Price Unknown
744 Bowman Rd, Hamilton, MT 59840
3beds
4,130sqft
Single Family Residence
Built in 1975
40 Acres Lot
$1,495,700 Zestimate®
$--/sqft
$2,436 Estimated rent
Home value
$1,495,700
$1.30M - $1.72M
$2,436/mo
Zestimate® history
Loading...
Owner options
Explore your selling options
What's special
Remarks: This the Montana property that people dream about - custom log home on 40+/- west side acres with sweeping views and only a few minutes from town. The spacious log home, updated in 2005, has an open dining and living room with with natural light from sky lights and vaulted ceiling, large river rock gas fireplace, loft with sky lights and balcony, full finished walkout basement with wine room. The home has in floor heat and central a/c + vac. Roomy, wrap around decking is perfect for entertaining, enjoying the outdoors and the valley views. Home will be sold mostly furnished. The acreage has a small stream and large spring fed pond with water rights to irrigate the pastures/hay field. Privacy, solitude and conveniently located on a paved road just minutes from trailheads and Hamilton or Corvallis. This property is a must see! Call Ron @(406)370-6917, Brady @ (406)360-9297 or your real estate professional
Zillow last checked: 8 hours ago
Listing updated: October 09, 2023 at 04:14pm
Listed by:
Ronald Conklin Sr. 406-370-6917,
Conklin & Associates, LLC
Bought with:
Jani Summers, RRE-BRO-LIC-13098
Engel & Völkers Western Frontier - Hamilton
Source: MRMLS,MLS#: 22205173
Facts & features
Interior
Bedrooms & bathrooms
- Bedrooms: 3
- Bathrooms: 2
- Full bathrooms: 2
- 3/4 bathrooms: 1
- 1/2 bathrooms: 1
Heating
- Propane, Radiant Floor, Radiant
Cooling
- Central Air
Appliances
- Included: Dryer, Dishwasher, Range, Refrigerator, Washer
- Laundry: In Basement
Features
- Main Level Primary, Vaulted Ceiling(s)
- Flooring: Wood
- Basement: Finished,Walk-Out Access
- Number of fireplaces: 2
- Fireplace features: Basement, Family Room, Gas Log
Interior area
- Total interior livable area: 4,130 sqft
- Finished area below ground: 1,724
Property
Parking
- Total spaces: 2
- Parking features: Detached, Garage
- Garage spaces: 2
Features
- Levels: Three Or More
- Patio & porch: Deck
- Fencing: Cross Fenced,Fenced,Perimeter
- Has view: Yes
- View description: Meadow, Mountain(s), Valley
- Waterfront features: Pond
Lot
- Size: 40 Acres
- Dimensions: 40.00
- Features: Level
- Topography: Level,Sloping
Details
- Parcel number: 13146710101010000
- Zoning description: vol. district
- Other equipment: Generator, Irrigation Equipment
Construction
Type & style
- Home type: SingleFamily
- Architectural style: Log Home
- Property subtype: Single Family Residence
Materials
- Log, Log Siding
- Foundation: Poured
- Roof: Composition
Condition
- Updated/Remodeled
- Year built: 1975
Utilities & green energy
- Sewer: Private Sewer, Septic Tank
- Water: Spring
Community & neighborhood
Location
- Region: Hamilton
Other
Other facts
- Listing agreement: Exclusive Right To Sell
- Listing terms: Cash,Conventional
- Road surface type: Asphalt
Price history
| Date | Event | Price |
|---|---|---|
| 10/4/2023 | Sold | -- |
Source: | ||
| 8/24/2023 | Pending sale | $1,800,000$436/sqft |
Source: | ||
| 8/2/2022 | Price change | $1,800,000-10%$436/sqft |
Source: | ||
| 5/2/2022 | Listed for sale | $2,000,000$484/sqft |
Source: | ||
Public tax history
| Year | Property taxes | Tax assessment |
|---|---|---|
| 2024 | $3,918 +62.7% | $715,798 +56.4% |
| 2023 | $2,409 -7.7% | $457,538 +19.6% |
| 2022 | $2,609 +1.4% | $382,499 |
Find assessor info on the county website
Neighborhood: 59840
Nearby schools
GreatSchools rating
- 6/10Edna Thomas SchoolGrades: 5-6Distance: 4.5 mi
- 8/10Corvallis 7-8Grades: 7-8Distance: 4.5 mi
- 7/10Corvallis High SchoolGrades: 9-12Distance: 4.5 mi
