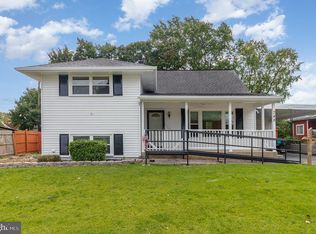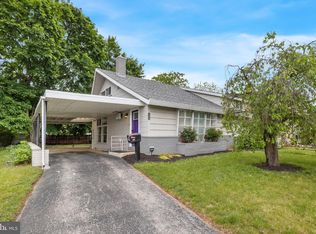Sold for $235,500
$235,500
744 Fireside Rd, York, PA 17404
3beds
1,256sqft
Single Family Residence
Built in 1950
7,540 Square Feet Lot
$252,600 Zestimate®
$188/sqft
$1,659 Estimated rent
Home value
$252,600
$240,000 - $265,000
$1,659/mo
Zestimate® history
Loading...
Owner options
Explore your selling options
What's special
Welcome to this charming split-level home, now available in the desirable Fireside neighborhood. As you enter the house, you are immediately greeted by the main living area, featuring a new front door and new windows. The eat-in kitchen features modern appliances and ample counterspace. A recent addition offers versatility for various uses such as an entertainment or dining area, or home office. The enclosed porch is an added bonus, providing additional living space on the main floor. Large windows throughout the main level allow an abundance of natural light to flood in, enhancing the home's warm and inviting atmosphere. This beautiful home offers three comfortable bedrooms, each with their own unique charm. A bonus room on the lower level provides even more living space that can be used as a gaming area, family room or home office. Outside, the flat, fenced-in lawn provides a great space room for children and pets to play safely, while also offering potential for gardening enthusiasts to create their dream garden. The Fireside neighborhood is conveniently located to main roads for easy commutes and within walking distance of many stores. Nearby, you will find walking parks with scenic lake views and a community pool to enjoy on hot summer days. Don't miss out on this fantastic opportunity! Contact your real estate agent today for more information or to schedule a private showing.
Zillow last checked: 8 hours ago
Listing updated: September 19, 2024 at 02:14pm
Listed by:
Noelle Wilson 717-701-0770,
Realty One Group Generations,
Listing Team: Glenda Kane & Co.
Bought with:
Crystal Murphy, 5012872
Inch & Co. Real Estate, LLC
Source: Bright MLS,MLS#: PAYK2056372
Facts & features
Interior
Bedrooms & bathrooms
- Bedrooms: 3
- Bathrooms: 2
- Full bathrooms: 2
Basement
- Area: 0
Heating
- Forced Air, Natural Gas
Cooling
- Central Air, Electric
Appliances
- Included: Dishwasher, Oven, Microwave, Gas Water Heater
- Laundry: Hookup
Features
- Eat-in Kitchen, Dining Area
- Basement: Partial
- Has fireplace: No
Interior area
- Total structure area: 1,256
- Total interior livable area: 1,256 sqft
- Finished area above ground: 1,256
- Finished area below ground: 0
Property
Parking
- Parking features: Off Street, On Street
- Has uncovered spaces: Yes
Accessibility
- Accessibility features: None
Features
- Levels: Multi/Split,One and One Half
- Stories: 1
- Patio & porch: Porch, Patio, Screened Porch
- Pool features: None
Lot
- Size: 7,540 sqft
- Features: Level, Cleared
Details
- Additional structures: Above Grade, Below Grade
- Parcel number: 146050500160000000
- Zoning: RESIDENTIAL
- Special conditions: Standard
Construction
Type & style
- Home type: SingleFamily
- Property subtype: Single Family Residence
Materials
- Vinyl Siding, Aluminum Siding
- Foundation: Concrete Perimeter
- Roof: Shingle,Asphalt,Rubber
Condition
- New construction: No
- Year built: 1950
Utilities & green energy
- Sewer: Public Sewer
- Water: Public
Community & neighborhood
Location
- Region: York
- Subdivision: Fireside
- Municipality: YORK CITY
Other
Other facts
- Listing agreement: Exclusive Agency
- Listing terms: Cash,Conventional,FHA,VA Loan
- Ownership: Fee Simple
Price history
| Date | Event | Price |
|---|---|---|
| 4/29/2024 | Sold | $235,500+7%$188/sqft |
Source: | ||
| 4/16/2024 | Pending sale | $220,000$175/sqft |
Source: | ||
| 4/11/2024 | Listed for sale | $220,000+478.6%$175/sqft |
Source: | ||
| 7/21/2016 | Sold | $38,025+0.1%$30/sqft |
Source: Public Record Report a problem | ||
| 6/27/2016 | Pending sale | $38,000$30/sqft |
Source: Coldwell Banker Residential Brokerage - York - Queen Street #21606488 Report a problem | ||
Public tax history
| Year | Property taxes | Tax assessment |
|---|---|---|
| 2025 | $4,860 +0.9% | $76,920 |
| 2024 | $4,817 | $76,920 |
| 2023 | $4,817 +4.3% | $76,920 |
Find assessor info on the county website
Neighborhood: Devers Area
Nearby schools
GreatSchools rating
- 4/10Devers SchoolGrades: PK-8Distance: 0.2 mi
- 3/10William Penn Senior High SchoolGrades: 9-12Distance: 1.6 mi
Schools provided by the listing agent
- High: William Penn
- District: York City
Source: Bright MLS. This data may not be complete. We recommend contacting the local school district to confirm school assignments for this home.
Get pre-qualified for a loan
At Zillow Home Loans, we can pre-qualify you in as little as 5 minutes with no impact to your credit score.An equal housing lender. NMLS #10287.
Sell with ease on Zillow
Get a Zillow Showcase℠ listing at no additional cost and you could sell for —faster.
$252,600
2% more+$5,052
With Zillow Showcase(estimated)$257,652

