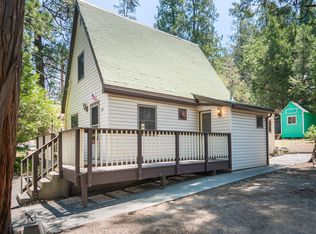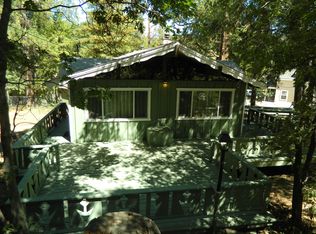Sold for $472,000 on 06/05/24
Listing Provided by:
JAIME BRANDON DRE #02065076 951-756-5022,
KELLER WILLIAMS LAKE ARROWHEAD
Bought with: Harcourts Prime Properties
$472,000
744 Rocky Loop, Crestline, CA 92325
3beds
1,592sqft
Single Family Residence
Built in 1950
6,270 Square Feet Lot
$463,900 Zestimate®
$296/sqft
$2,106 Estimated rent
Home value
$463,900
$418,000 - $520,000
$2,106/mo
Zestimate® history
Loading...
Owner options
Explore your selling options
What's special
Tucked away but in the heart of Crestline, this charming house offers a tranquil escape from the hustle and bustle of everyday life. Surrounded by towering trees this 3 bedroom 2 bath home is where memories are made and adventures begin. Inside you’ll find a nice open floor plan, wood burning fireplace, dual pane windows with a main level primary. Also featured: 4 year old appliances, flooring and garage door with opener with a brand new water heater and a 5 year old roof. Step outside to find a spacious fenced in backyard with a large 12x15.5 shed wired for 120V/240V single phase power and enjoy the beautiful natural landscaping complete with a seasonal stream running alongside the property. This charming home is walking distance to Lake Gregory and town and is a perfect commuter location!
Zillow last checked: 8 hours ago
Listing updated: June 05, 2024 at 01:22pm
Listing Provided by:
JAIME BRANDON DRE #02065076 951-756-5022,
KELLER WILLIAMS LAKE ARROWHEAD
Bought with:
Frances Foltz, DRE #01385382
Harcourts Prime Properties
Source: CRMLS,MLS#: EV24083625 Originating MLS: California Regional MLS
Originating MLS: California Regional MLS
Facts & features
Interior
Bedrooms & bathrooms
- Bedrooms: 3
- Bathrooms: 2
- Full bathrooms: 2
- Main level bathrooms: 1
- Main level bedrooms: 1
Heating
- Central
Cooling
- None
Appliances
- Included: Gas Oven, Water Heater
- Laundry: In Garage
Features
- Separate/Formal Dining Room, Attic, Bedroom on Main Level, Workshop
- Flooring: Laminate
- Has fireplace: Yes
- Fireplace features: Living Room, Wood Burning
- Common walls with other units/homes: No Common Walls
Interior area
- Total interior livable area: 1,592 sqft
Property
Parking
- Total spaces: 1
- Parking features: Door-Single, Driveway, Garage Faces Front, Garage
- Attached garage spaces: 1
Features
- Levels: Multi/Split
- Entry location: front
- Patio & porch: Front Porch, Patio
- Pool features: None
- Fencing: Wood
- Has view: Yes
- View description: Neighborhood, None
Lot
- Size: 6,270 sqft
- Features: Corner Lot, Level, Trees, Yard
Details
- Additional structures: Workshop
- Parcel number: 0338284120000
- Special conditions: Standard
Construction
Type & style
- Home type: SingleFamily
- Property subtype: Single Family Residence
Condition
- Turnkey
- New construction: No
- Year built: 1950
Utilities & green energy
- Sewer: Public Sewer
- Water: Public
- Utilities for property: Electricity Connected, Natural Gas Connected, Sewer Connected, Water Connected
Community & neighborhood
Community
- Community features: Fishing, Lake, Mountainous, Near National Forest, Rural
Location
- Region: Crestline
- Subdivision: Crestline (Cres)
Other
Other facts
- Listing terms: Cash,Conventional,FHA,VA Loan
Price history
| Date | Event | Price |
|---|---|---|
| 6/5/2024 | Sold | $472,000+2.8%$296/sqft |
Source: | ||
| 5/7/2024 | Pending sale | $459,000$288/sqft |
Source: | ||
| 5/3/2024 | Listed for sale | $459,000+39.5%$288/sqft |
Source: | ||
| 8/21/2020 | Sold | $329,000$207/sqft |
Source: | ||
| 7/29/2020 | Pending sale | $329,000$207/sqft |
Source: COLDWELL BANKER SKY RIDGE RLTY #EV20132260 | ||
Public tax history
| Year | Property taxes | Tax assessment |
|---|---|---|
| 2025 | $5,972 +37.5% | $481,440 +37.9% |
| 2024 | $4,344 +1.3% | $349,138 +2% |
| 2023 | $4,288 +2.1% | $342,292 +2% |
Find assessor info on the county website
Neighborhood: 92325
Nearby schools
GreatSchools rating
- 5/10Valley Of Enchantment Elementary SchoolGrades: K-5Distance: 1.6 mi
- 3/10Mary P. Henck Intermediate SchoolGrades: 6-8Distance: 4 mi
- 6/10Rim Of The World Senior High SchoolGrades: 9-12Distance: 3.9 mi
Schools provided by the listing agent
- High: Rim Of The World
Source: CRMLS. This data may not be complete. We recommend contacting the local school district to confirm school assignments for this home.

Get pre-qualified for a loan
At Zillow Home Loans, we can pre-qualify you in as little as 5 minutes with no impact to your credit score.An equal housing lender. NMLS #10287.
Sell for more on Zillow
Get a free Zillow Showcase℠ listing and you could sell for .
$463,900
2% more+ $9,278
With Zillow Showcase(estimated)
$473,178
