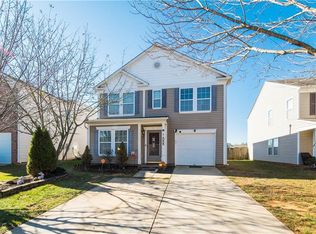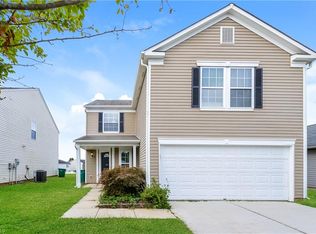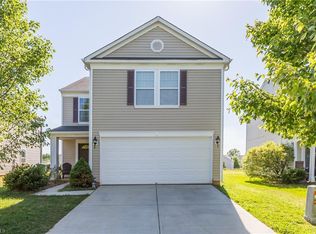Sold for $263,000
$263,000
744 Runningbrook Ln, Rural Hall, NC 27045
3beds
1,667sqft
Stick/Site Built, Residential, Single Family Residence
Built in 2008
0.22 Acres Lot
$257,700 Zestimate®
$--/sqft
$1,663 Estimated rent
Home value
$257,700
$245,000 - $271,000
$1,663/mo
Zestimate® history
Loading...
Owner options
Explore your selling options
What's special
This Rural Hall home offers convenient access to Hwy 52 and I74 & a wonderful floor plan! New owners will enjoy fresh paint throughout, a wonderful patio overlooking the large fenced back yard, and more. Features include: 2023 Roof and Water Heater; Sunny eat-in kitchen; Spacious living room; Fresh paint; Loft and 3 bedrooms; Generous sized primary bedroom with a walk-in closet & dual vanity; 2 car garage; Neighborhood playground; and more! Schedule your showing today. Please see agent only remarks.
Zillow last checked: 8 hours ago
Listing updated: March 08, 2025 at 04:43am
Listed by:
Jessica Moore 704-622-5785,
Keller Williams Realty Elite
Bought with:
Marshall Casselman, 272239
eXp Realty
Source: Triad MLS,MLS#: 1169287 Originating MLS: Winston-Salem
Originating MLS: Winston-Salem
Facts & features
Interior
Bedrooms & bathrooms
- Bedrooms: 3
- Bathrooms: 3
- Full bathrooms: 2
- 1/2 bathrooms: 1
- Main level bathrooms: 1
Primary bedroom
- Level: Second
- Dimensions: 14.08 x 11.58
Bedroom 2
- Level: Second
- Dimensions: 13.33 x 8.92
Bedroom 3
- Level: Second
- Dimensions: 12.17 x 9.25
Dining room
- Level: Main
- Dimensions: 11 x 9.5
Entry
- Level: Main
- Dimensions: 11.33 x 4.33
Kitchen
- Level: Main
- Dimensions: 13.58 x 7.92
Laundry
- Level: Main
- Dimensions: 5.58 x 5.58
Living room
- Level: Main
- Dimensions: 14.75 x 14.67
Heating
- Forced Air, Natural Gas
Cooling
- Central Air
Appliances
- Included: Microwave, Dishwasher, Disposal, Gas Water Heater
- Laundry: Dryer Connection, Main Level, Washer Hookup
Features
- Ceiling Fan(s), Dead Bolt(s), Pantry
- Flooring: Carpet, Engineered Hardwood, Vinyl
- Doors: Insulated Doors, Storm Door(s)
- Windows: Insulated Windows
- Has basement: No
- Attic: Access Only
- Has fireplace: No
Interior area
- Total structure area: 1,667
- Total interior livable area: 1,667 sqft
- Finished area above ground: 1,667
Property
Parking
- Total spaces: 2
- Parking features: Driveway, Garage, Paved, Garage Door Opener, Attached
- Attached garage spaces: 2
- Has uncovered spaces: Yes
Features
- Levels: Two
- Stories: 2
- Patio & porch: Porch
- Pool features: None
- Fencing: Fenced,Privacy
Lot
- Size: 0.22 Acres
- Dimensions: 44 x 202 x 54 x 193
- Features: City Lot, Level, Subdivided, Not in Flood Zone, Subdivision
Details
- Parcel number: 6910610909
- Zoning: RS9
- Special conditions: Owner Sale
Construction
Type & style
- Home type: SingleFamily
- Architectural style: Traditional
- Property subtype: Stick/Site Built, Residential, Single Family Residence
Materials
- Brick, Vinyl Siding
- Foundation: Slab
Condition
- Year built: 2008
Utilities & green energy
- Sewer: Public Sewer
- Water: Public
Community & neighborhood
Security
- Security features: Security Lights, Smoke Detector(s)
Location
- Region: Rural Hall
- Subdivision: Bitting Hall
HOA & financial
HOA
- Has HOA: Yes
- HOA fee: $23 monthly
Other
Other facts
- Listing agreement: Exclusive Right To Sell
- Listing terms: Cash,Conventional,FHA,VA Loan
Price history
| Date | Event | Price |
|---|---|---|
| 7/8/2025 | Listing removed | $1,739$1/sqft |
Source: Zillow Rentals Report a problem | ||
| 7/2/2025 | Price change | $1,739-1.7%$1/sqft |
Source: Zillow Rentals Report a problem | ||
| 6/24/2025 | Price change | $1,769-1.7%$1/sqft |
Source: Zillow Rentals Report a problem | ||
| 6/11/2025 | Price change | $1,799-1.6%$1/sqft |
Source: Zillow Rentals Report a problem | ||
| 6/4/2025 | Price change | $1,829-1.1%$1/sqft |
Source: Zillow Rentals Report a problem | ||
Public tax history
| Year | Property taxes | Tax assessment |
|---|---|---|
| 2025 | $2,073 +33.5% | $248,800 +55.1% |
| 2024 | $1,553 +3% | $160,400 |
| 2023 | $1,507 | $160,400 |
Find assessor info on the county website
Neighborhood: 27045
Nearby schools
GreatSchools rating
- 3/10Rural Hall ElementaryGrades: PK-5Distance: 1.5 mi
- 1/10Northwest MiddleGrades: 6-8Distance: 2.1 mi
- 2/10North Forsyth HighGrades: 9-12Distance: 3.4 mi
Schools provided by the listing agent
- Elementary: Rural Hall
- Middle: Northwest
- High: North Forsyth
Source: Triad MLS. This data may not be complete. We recommend contacting the local school district to confirm school assignments for this home.
Get a cash offer in 3 minutes
Find out how much your home could sell for in as little as 3 minutes with a no-obligation cash offer.
Estimated market value$257,700
Get a cash offer in 3 minutes
Find out how much your home could sell for in as little as 3 minutes with a no-obligation cash offer.
Estimated market value
$257,700


